Interior Design Inspiration from a Modern Farmhouse Tour – Part 1
If you love touring designer show houses, I have a treat for you today! Back in the fall of 2019, I visited the Philadelphia Magazine’s Design Home in Villanova, Pennsylvania. For some reason, I never shared the photos on my blog…so today I’m doing just that. Better late than never, right? So, please join me on this stunning modern farmhouse tour. Hopefully, you’ll enjoy all the interior design inspiration as much as I did!
Design Inspiration – Modern Farmhouse Tour Part 1:
Yes, I’m breaking this up into two parts. Since I took way too many pictures, today I’m going to share the exterior and first floor and next I’ll share the 2nd floor. After all, I don’t want to overwhelm you with all the gorgeous home design ideas!
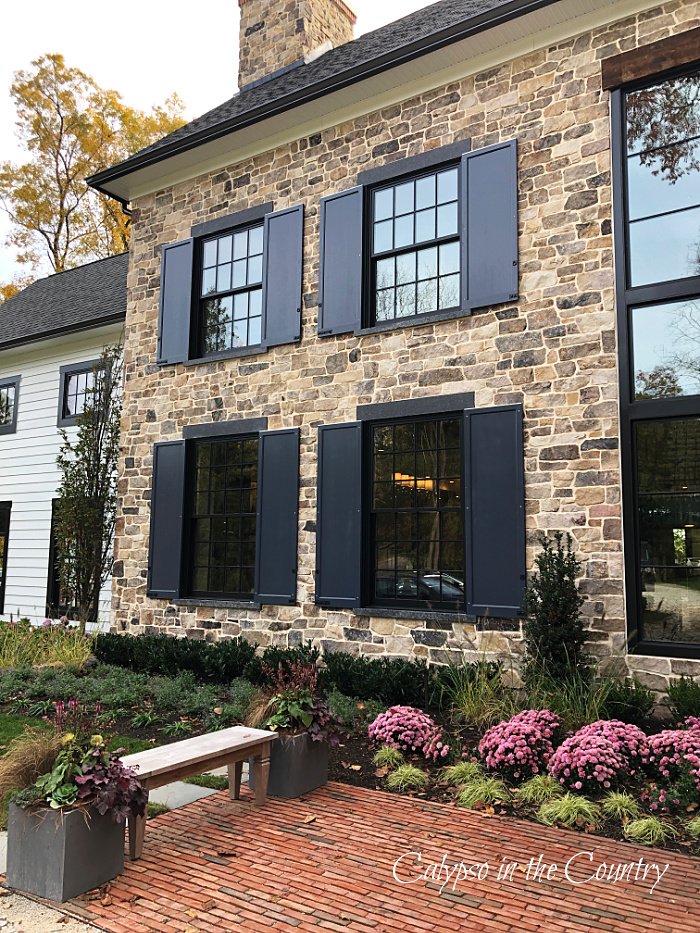
Exterior of the Design Home 2019:
With a combination of rustic stone, white siding and black shutters, this breathtaking 7,300 square foot home mixes traditional with modern style.

From the long driveway leading up to the home to the grand entrance, it’s obvious they covered every detail on this modern farmhouse.
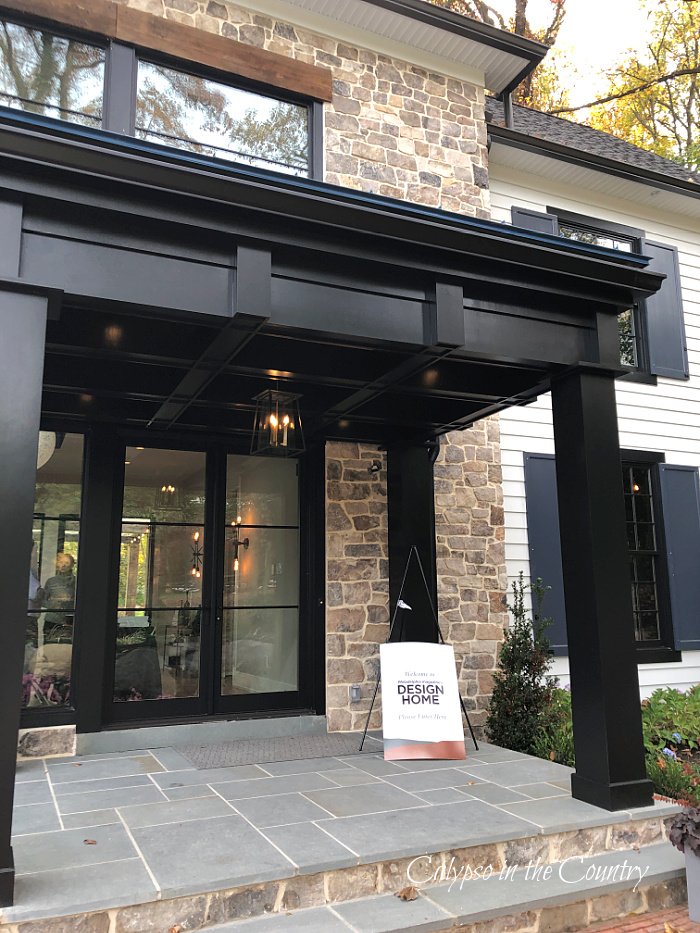
Modern Farmhouse Interior Design Inspiration:
In the foyer, the interior designer carried the black accents inside to the impressive staircase. Definitely a modern farmhouse vibe going on here.
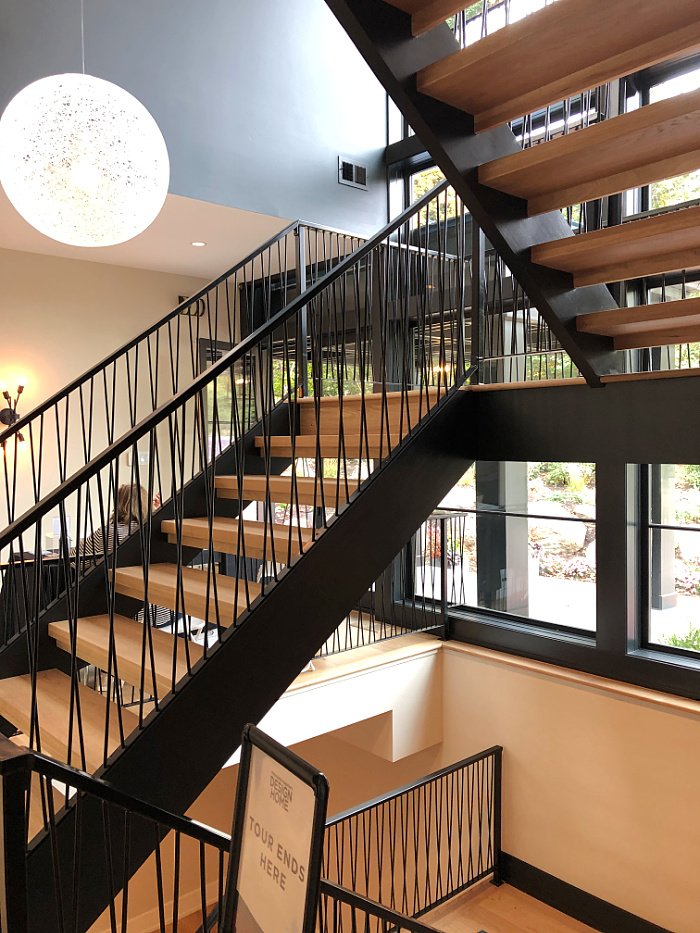
Across the foyer, a set of doors open to a covered patio…so perfect for entertaining. Can you imagine lounging out here with a cup of coffee in the morning. Such lovely views of the tree lined backyard.

Not only does the patio overlook the backyard, but it also includes a fun bar seating area at the kitchen windows.

Speaking of the kitchen…

As we step inside, take a look at this massive kitchen with two islands. Seriously, what a set up for a party! From the top of the line appliances to the high end finishes, this kitchen is a showstopper!
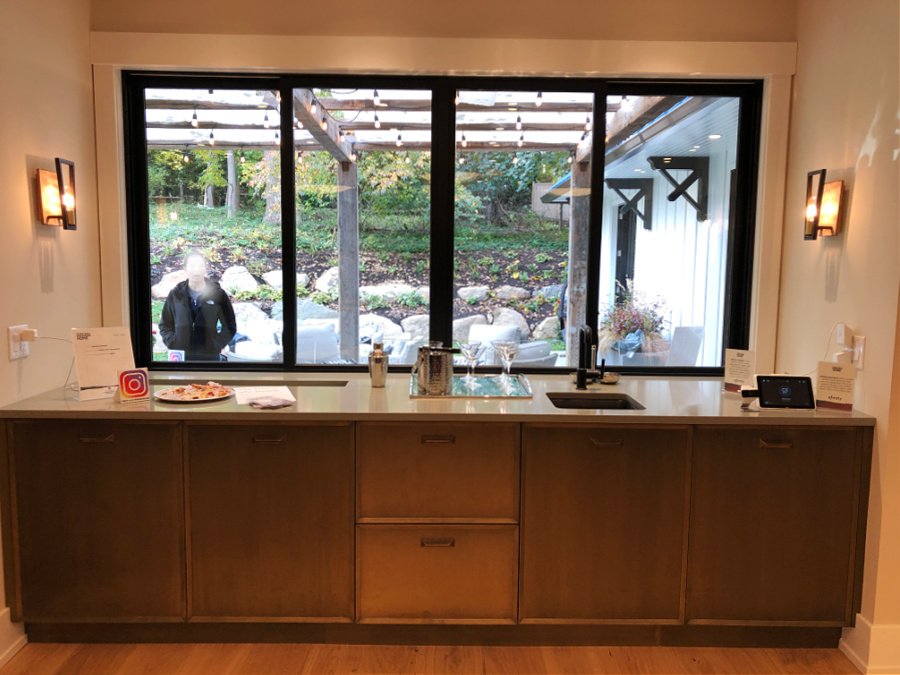
As you can see, the windows overlook the covered patio area. Yes, those large windows open to connect the indoor bar to the outdoor bar. Martini anyone?

From the left kitchen island, you can see into the stylish dining room.
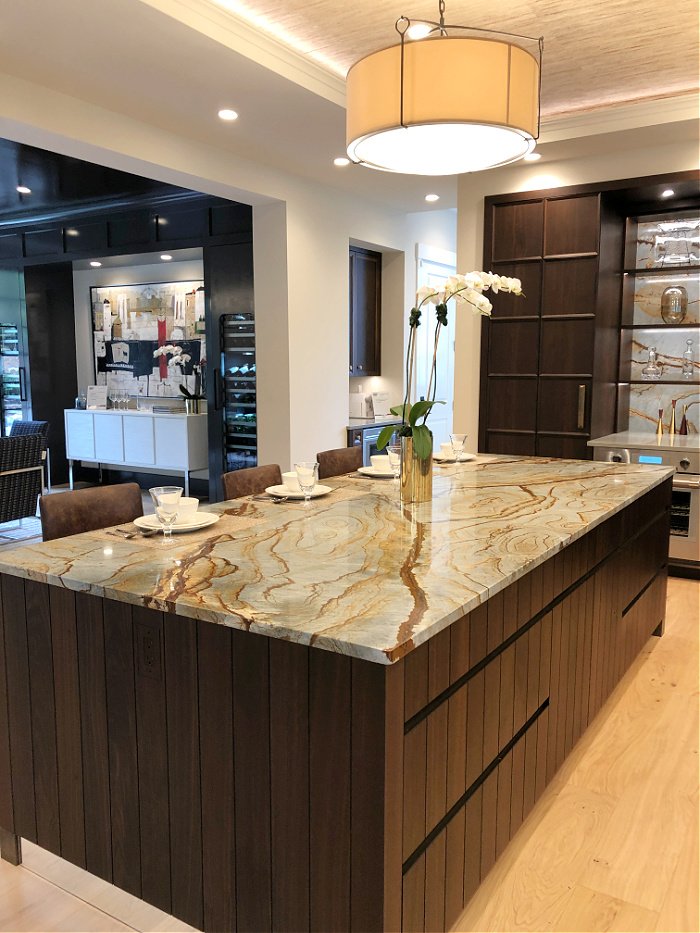
From the contemporary lighting to the dark walls, modern art…and TWO wine refrigerators, this dining room is designed for entertaining!

On the other side of the kitchen, you’ll find a modern farmhouse style family room with a bold, black fireplace.

And off the family room, you can walk right out to a screened porch with another fireplace as a focal point.
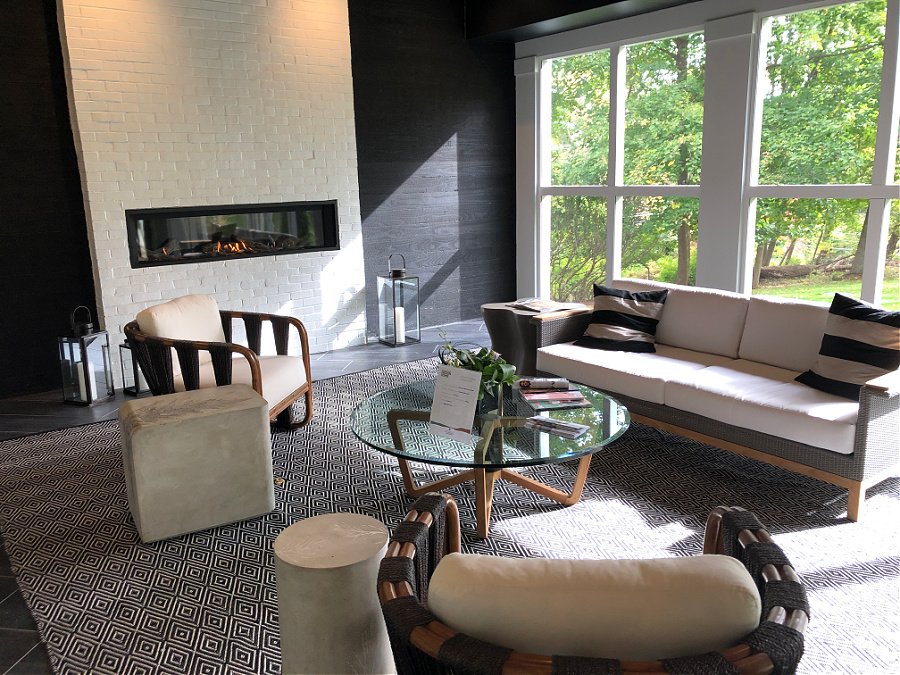
From this angle, you can see how the two rooms connect.

Tiled floors and outdoor carpet keep this indoor/outdoor living space easy to maintain.

On the other side of the house, you’ll find a den with dramatic black walls and a bit of sparkle. Once again, so much interior design inspiration!
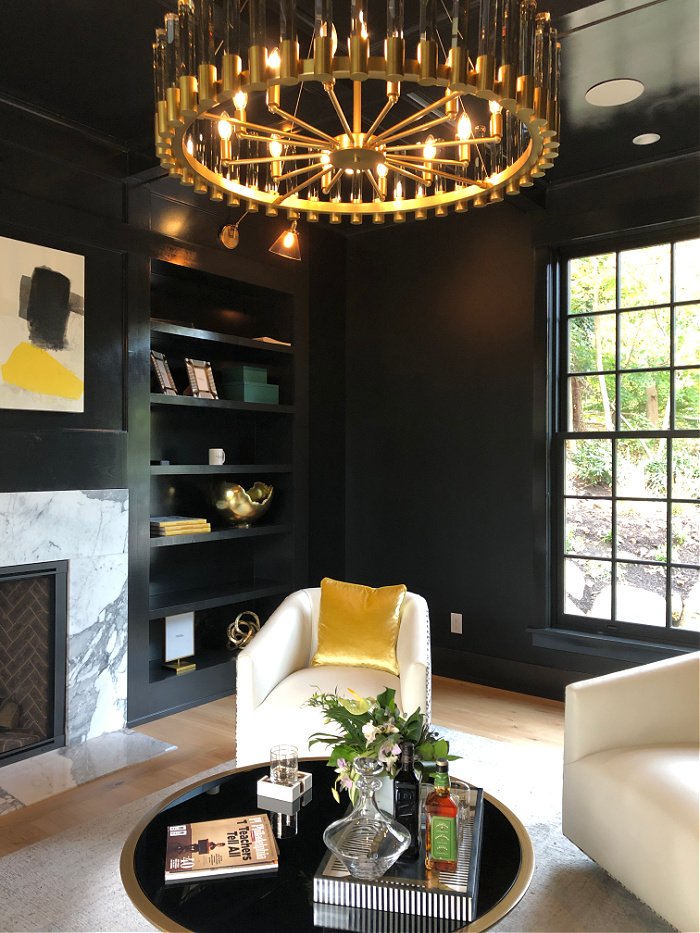
And what’s a den without a liquor tray on the coffee table? See, I told you this house is made for entertaining.
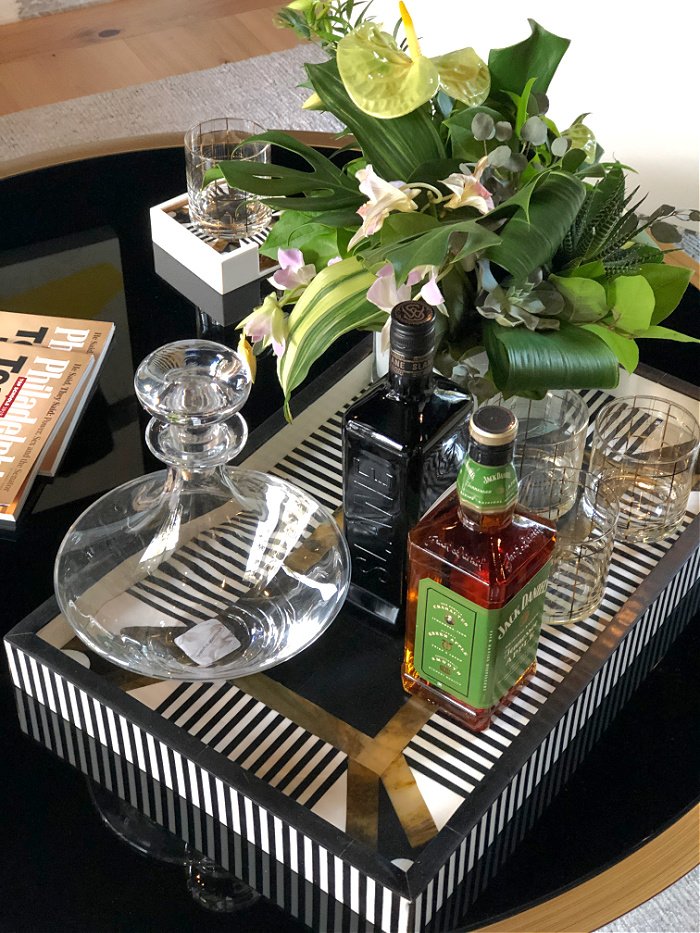
In the powder room, there’s more drama with the black and white birch tree wallpaper.

Tucked away in a closet, they set up a wrapping station. Seriously, who couldn’t use one of these rooms?!
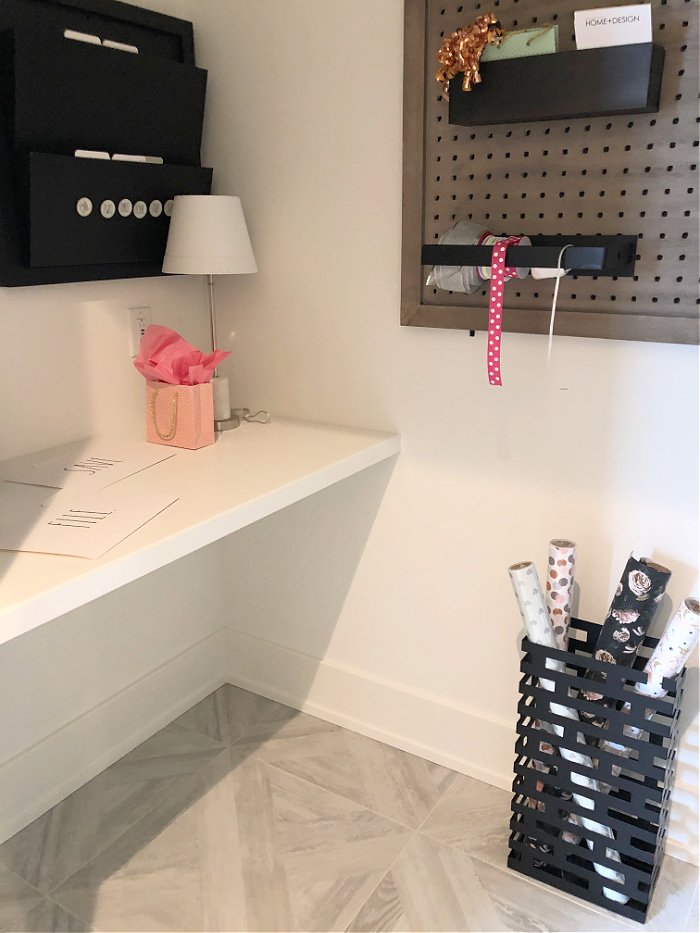
Down a back hall off the kitchen, there’s a small back kitchen/pantry area.
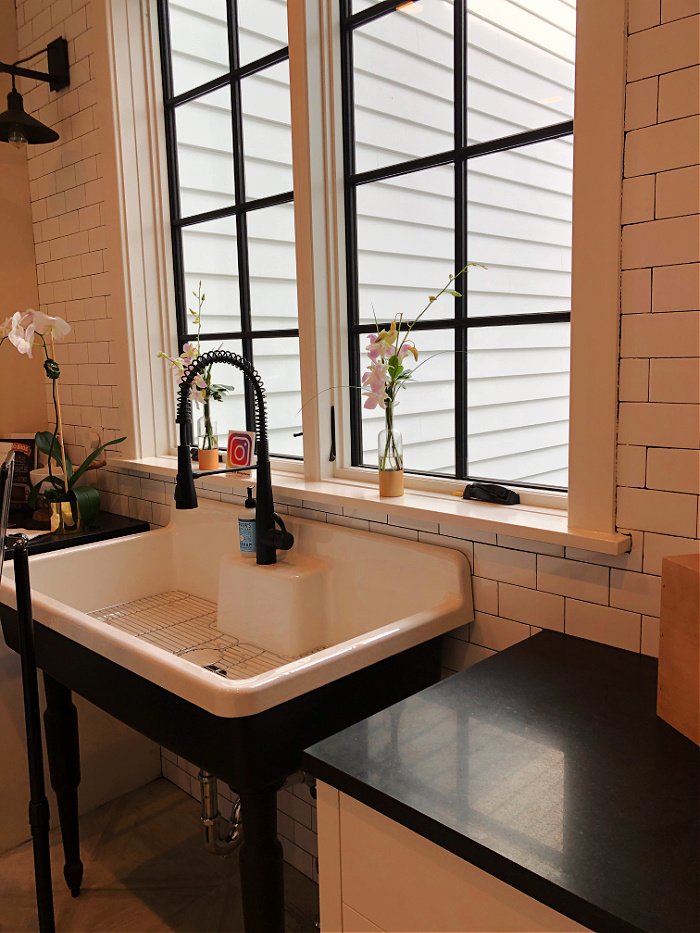
With windows that face the driveway, you can keep track of who’s arriving home.

Yes, even the garage is beautiful with the white siding, farmhouse lighting and dormers above.
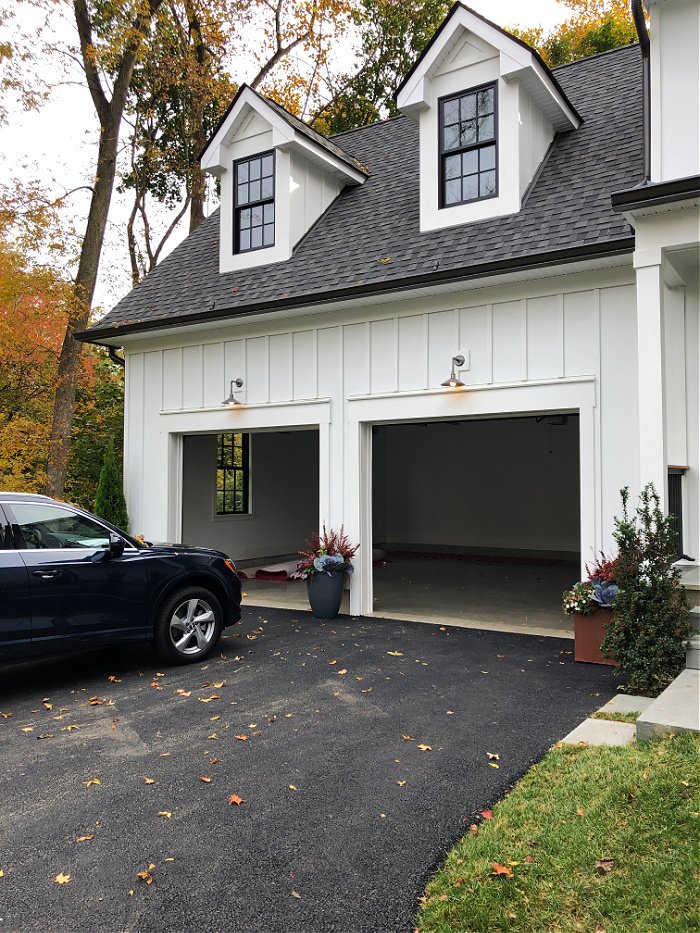
But that’s not the only garage… Diagonal from the two car garage, you’ll find another garage that they turned into a basketball court! What sports loving kid wouldn’t love this?!!

Between those garages, there’s a lovely courtyard and back entrance. Though not as grand as the front of the house, this entrance is just as welcoming!
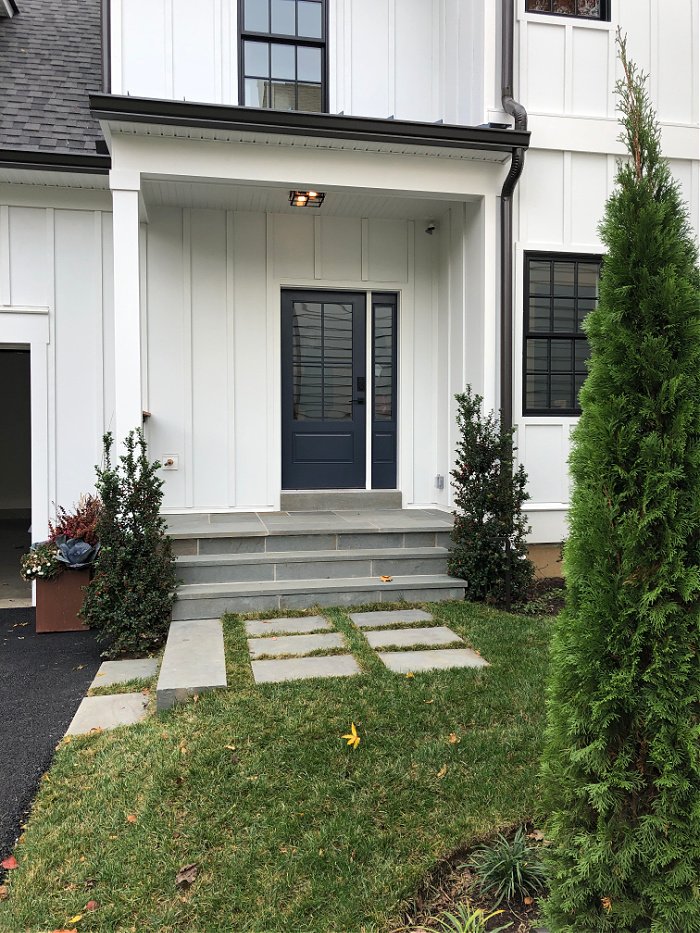
Well, I hope you enjoyed the exterior and first floor of this modern farmhouse tour!
Be sure to come back next week for more home design ideas as we tour the second floor of this stunning design home! *Update: Here are the upstairs rooms in part 2 of the tour!
If you want even more inspiration then, here are more beautiful homes from a neighborhood tour! And this week on the Saturday Spotlight, we’re highlighting beautiful houses – inside and out!
The talent behind the Design Home 2019:
- Builder: Mark K. Weiss of DesignHOME Studios – DesignHOME Studios
- Designer: Polly Carlton of Winslow Interiors – Winslow Interiors – Houzz
- Designer: Kathy Moore of KAM Interiors – https://kathymooreinteriors.squarespace.com
- Architect: MC&A Architects – mcintyre-capron.com
What are your favorite home design ideas from this tour?
Follow along so you don’t miss a post!
Subscribe by email – HERE
Pinterest/ Instagram / Facebook / Twitter
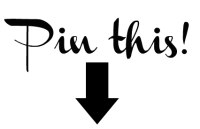
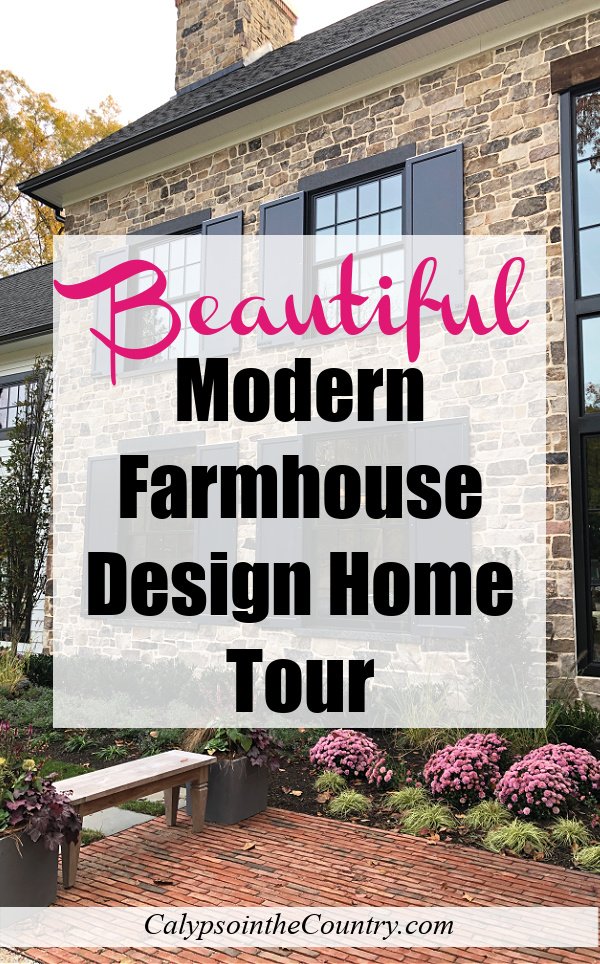

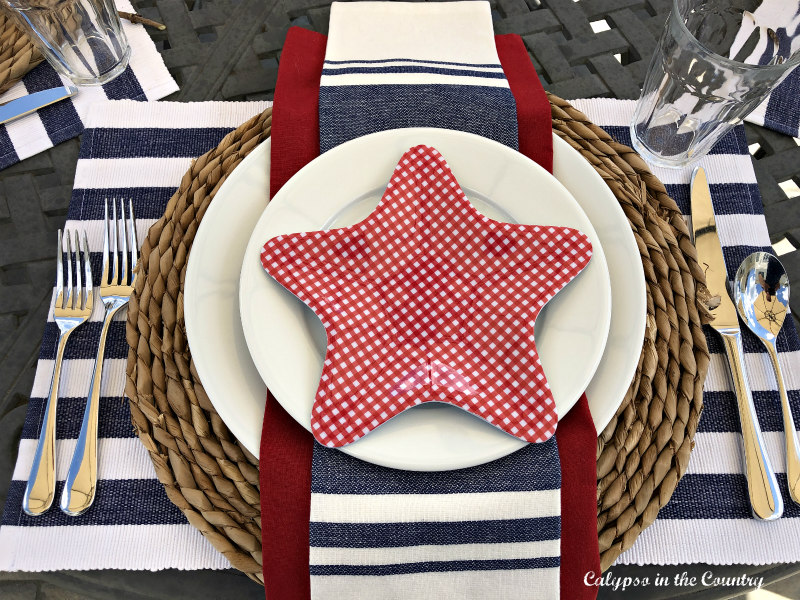
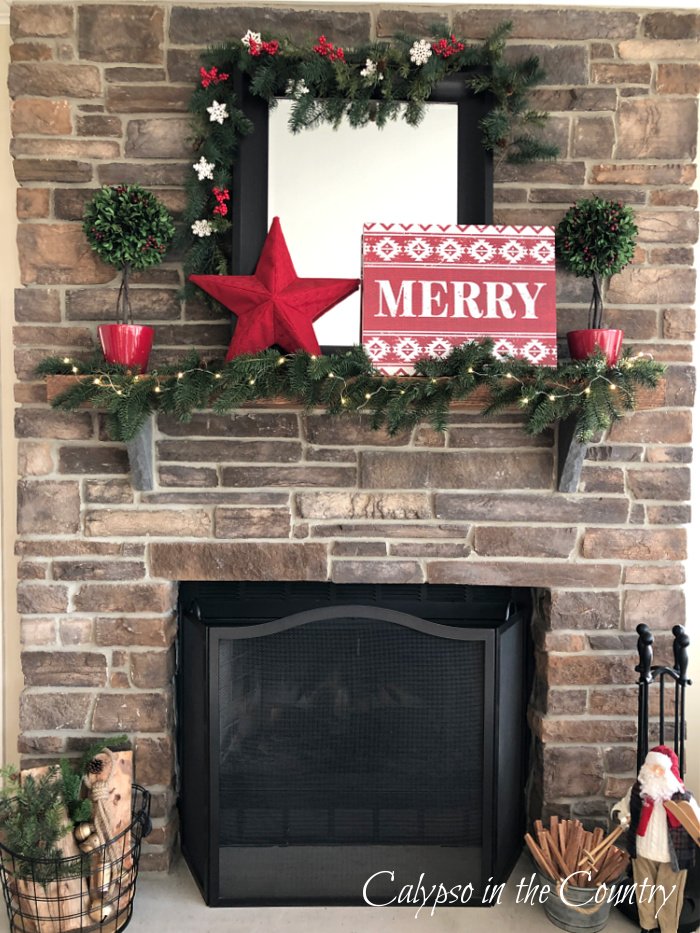
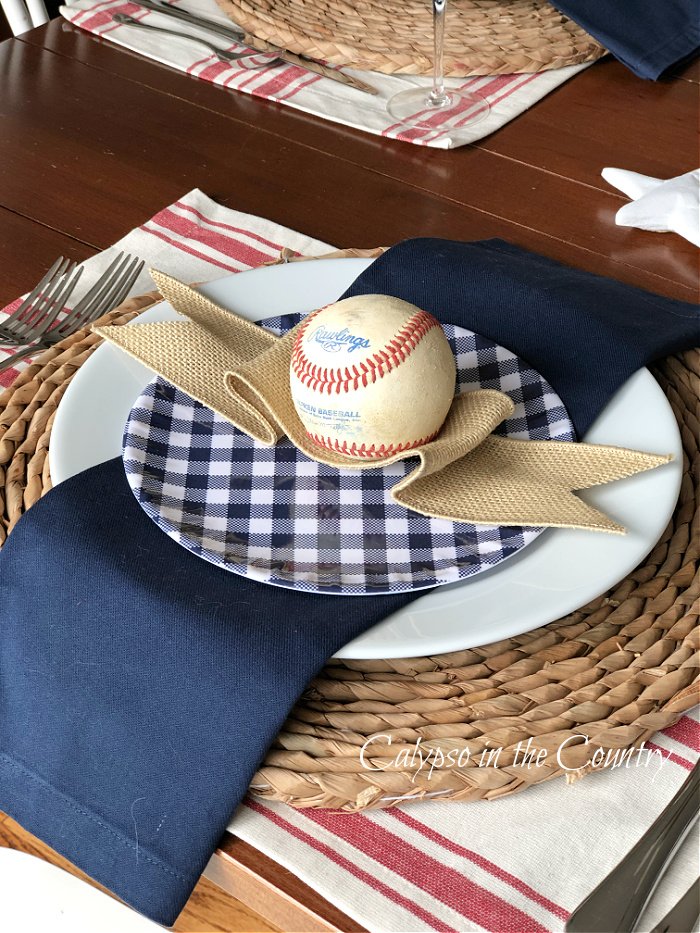
What a gorgeous home, Shelley. So glad you decided to share it. Love it’s stone and siding combination exterior. And the kitchen! Can’t wait to see the rest of the house. xo
Thanks Juliet – I don’t know why it took me so long to post the pictures! I guess I just took so many that I was overwhelmed. There were just so many angles of that beautiful home that I wanted to share. Glad you liked it!
Beautiful Shelley! Thanks so much for sharing. I love everything but in my mind I was rearranging that basketball court into the perfect craft room! Happy Saturday to you!
Ha – don’t tell my son that! He’s been dreaming of that basketball court ever since I showed him the picture! Enjoy your weekend!
This was so much fun! I love designer home tours, and look forward to them starting up again. I love all of the black accents, and especially the indoor-outdoor bar!
I could tour designer homes every day of the week! Yes, isn’t all the black just stunning? Glad you enjoyed the tour!
One of my favorite things is touring homes, thank you for sharing this beauty!!! Wishing you a beautiful weekend!
Thanks Kristin! Isn’t it stunning? Even though my home style leans more traditional, I was so inspired by this lovely home!
I love to tour design homes, there is always something to take away from them. Thank you for sharing.
You’re welcome! And yes, there’s always something to take away. Glad you enjoyed it!