Traditional Bathroom Ideas (Designer Showhouse Style)
If you’re planning a bathroom remodel or just looking for bathroom decorating ideas, a designer showhouse is a great place to find inspiration! Last May, I visited the Mansion in May Designer Showhouse in Mendham, New Jersey. Even though I shared some highlights on Instragram, I haven’t shared photos on my blog…yet. Today, I’m sharing photos of the traditional bathroom ideas I spotted on the tour. Enjoy!
Traditional Bathroom Ideas from a Designer Showhouse:
Professionally designed bathrooms in a French Country style home…
During the designer house tour, I took photos on my Iphone and I tried to crop out as many people as I could. So, for the classic bathrooms below, I’ve also shared links to each designers’ website. That way, you can view more (professional) photos and peruse through their beautiful portfolios.
Traditional powder room with murals and patterned tiles…
For obvious reasons, this bathroom was named, “Powder Room with a View”. Even though there are no real windows, the murals provide you with a feel of looking outdoors. Lately, murals have become very popular in design. If you love the look, this bathroom is a beautiful example of one way to incorporate them into your home.
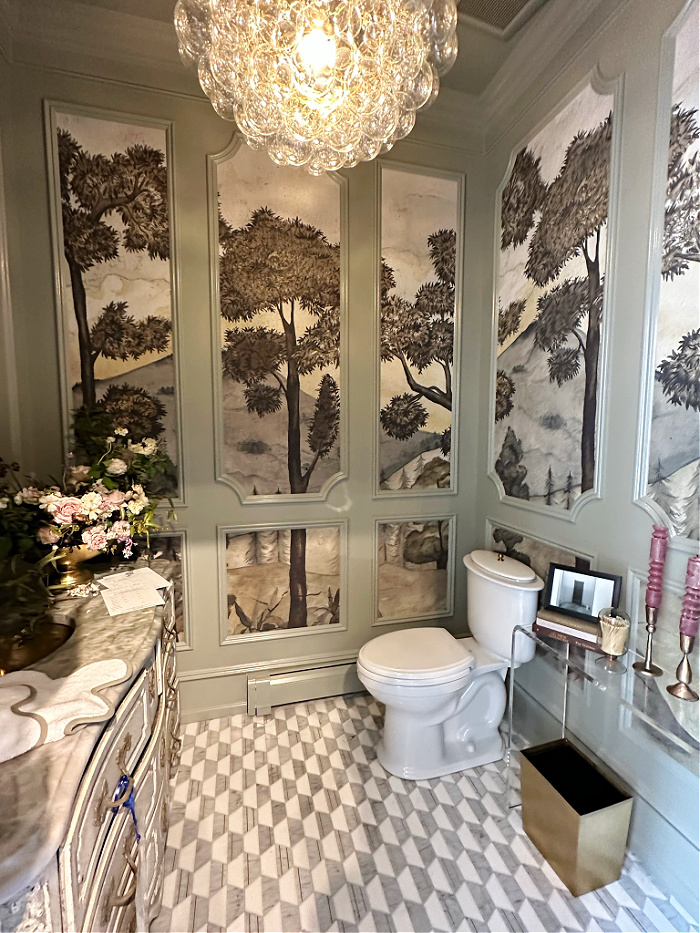
For this powder room, the designer brilliantly intermixed modern and traditional elements. The geometric marble tiles and glass bubble chandelier provided updated features. In contrast, a vintage curved dresser was repurposed into the vanity.
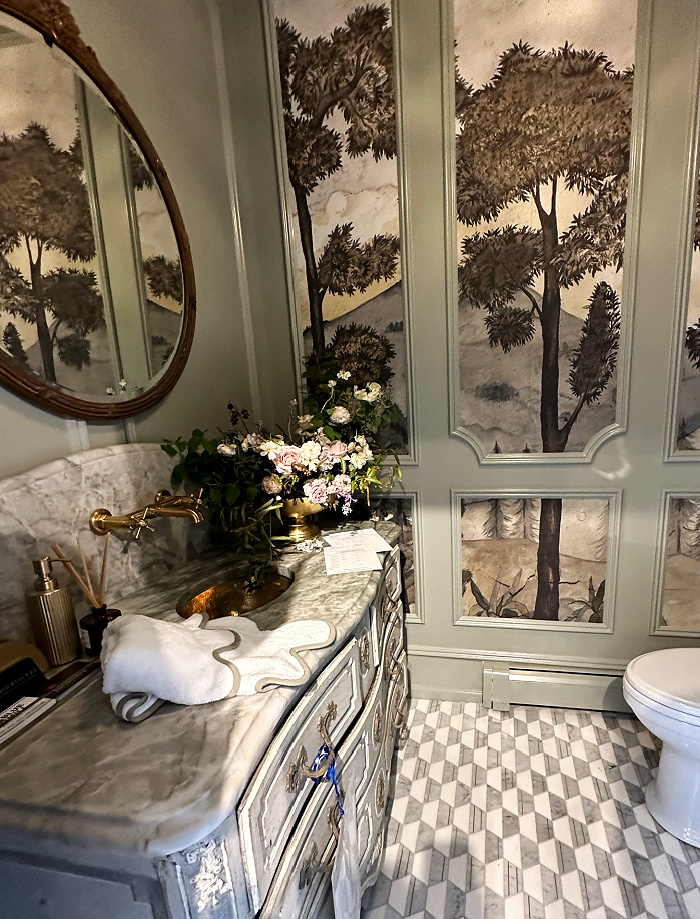
To see more photos of this sophisticated powder room, visit the designer’s website – Studio Piacere.
European style guest bathroom…
This bathroom, named “Coltswolds Guest Bath”, captures the charm and beauty of the English countryside. From the arched window to the tone on tone wallpaper, this space makes you might feel like you were transported to another time and place.
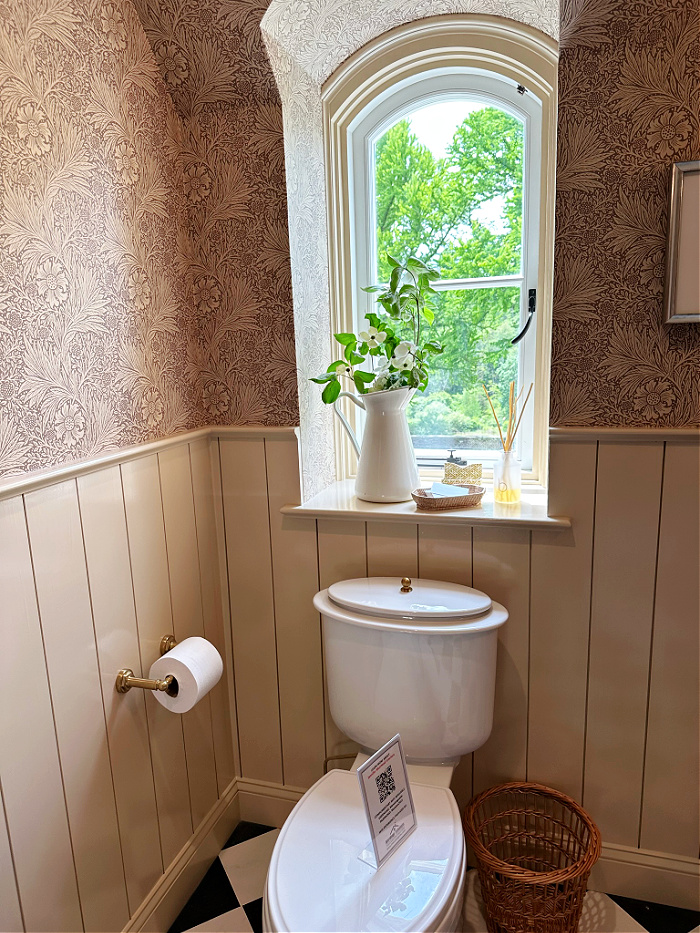
To create a cozy cottage look, you can’t go wrong with classic brass fixtures and a gorgeous block print sink skirt.
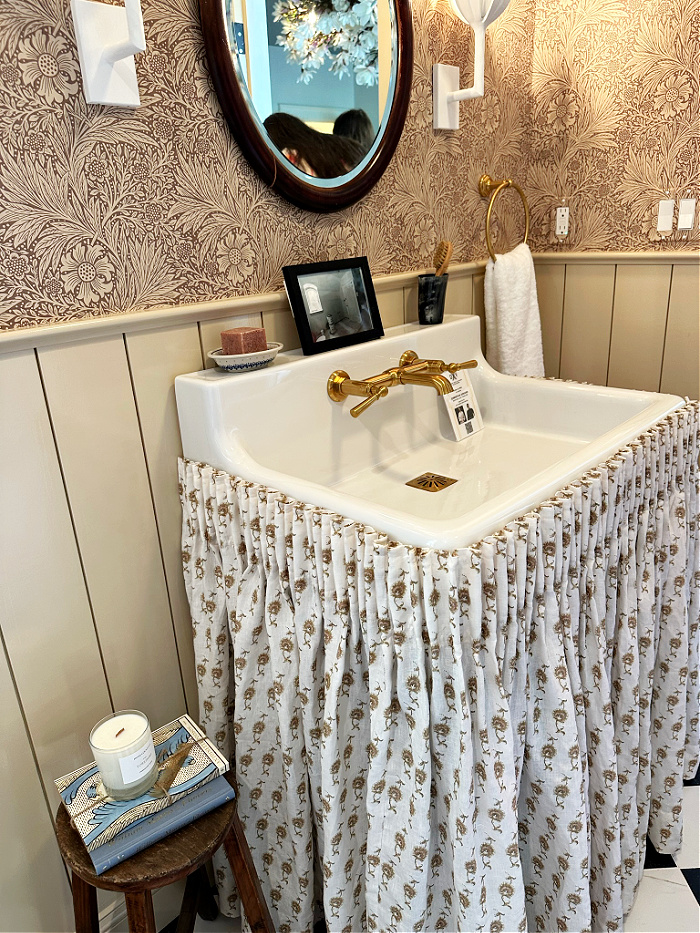
In the shower, brass fixtures and classic marble tiles continue the traditional country aesthetic.
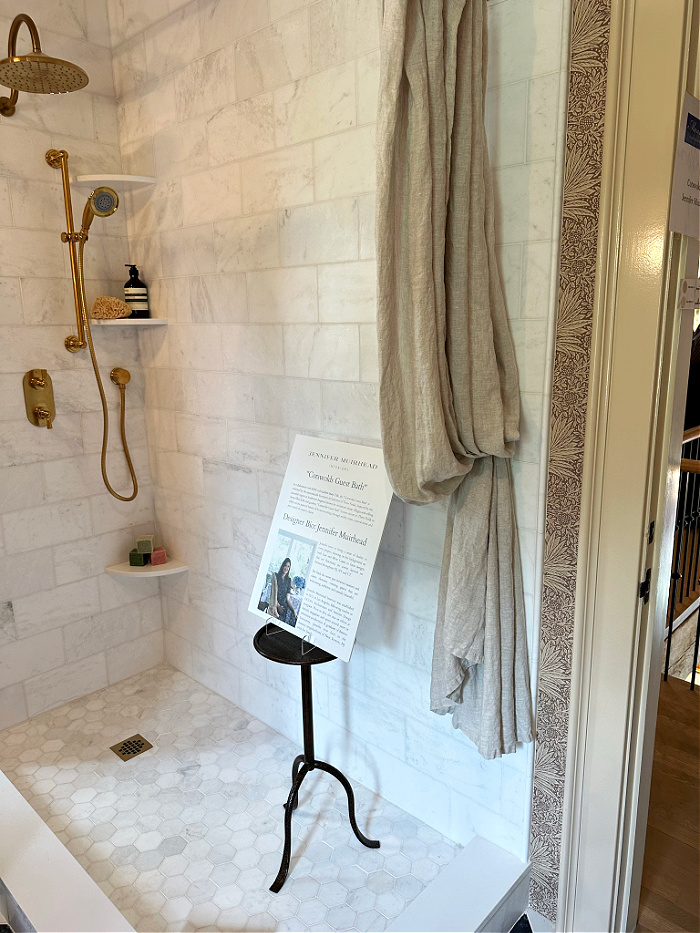
To see more photos of this charming guest bath, visit Jennifer Muirhead Interiors.
Traditional French Country primary bathroom…
To keep with the style of the home, the designer created this stunning French country primary bathroom. From the toile wallpaper to the classic brass fixtures and ornate bathroom mirrors, they truly embraced the French country style.
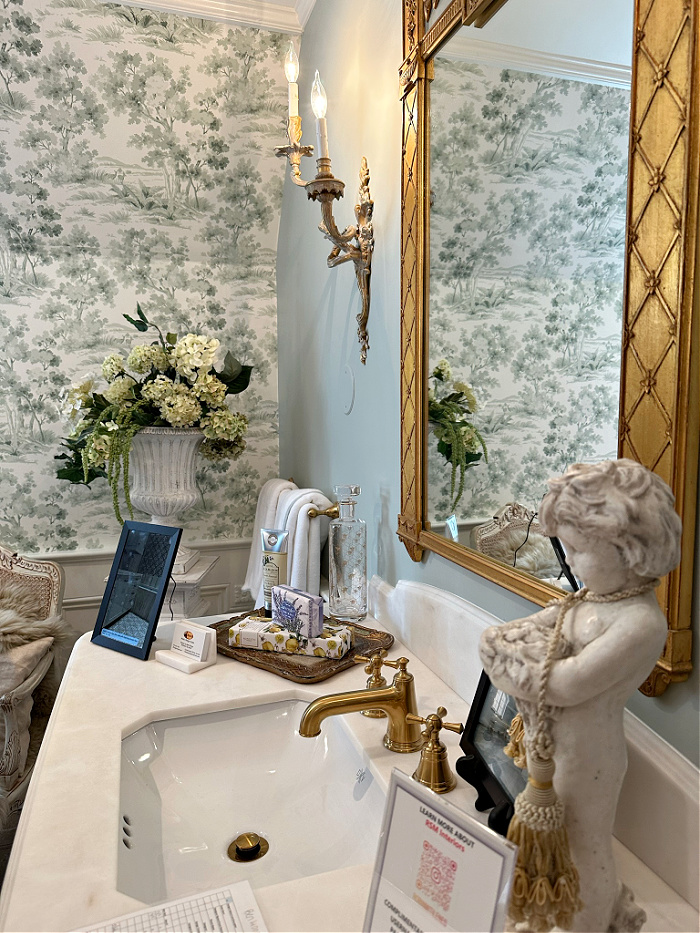
In this bathroom, the free standing tub takes center stage under the window. Even though this tub is absolutely perfect for the space, I could also imagine seeing a clawfoot tub in this spot.
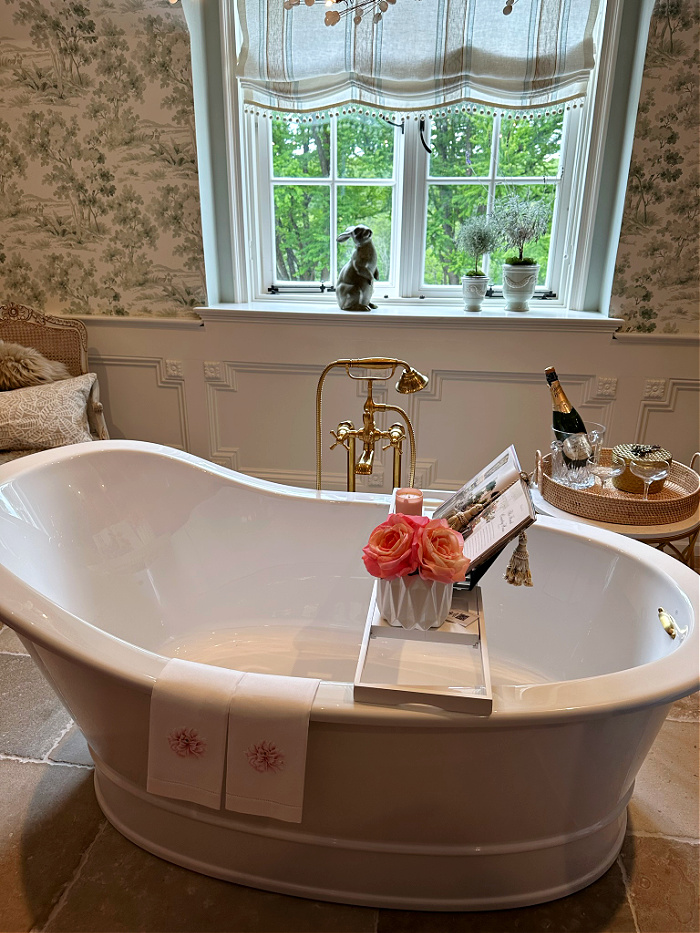
Behind the tub, you can see the decorative wainscoting on the lower part of the wall. The antique style gold bath fixtures and the unique curve of the tub add to the romantic feel in this space. Of course, the flowers and the champagne don’t hurt either!
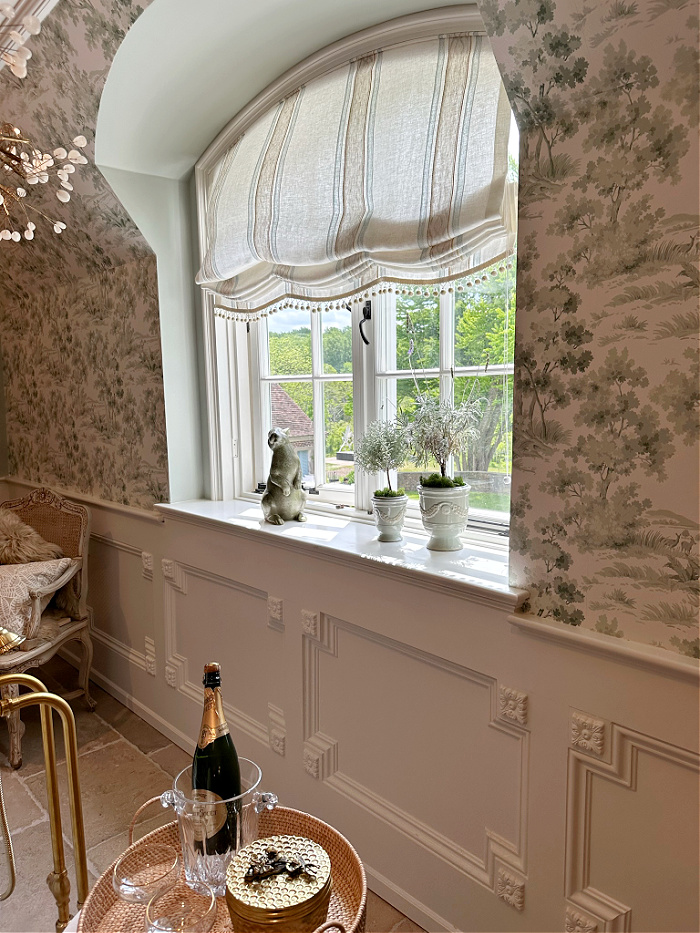
In these photos, you can see the curved shape of the window. The windowsill has a nice depth and is perfect for displaying pretty accessories like the bunny and topiaries.
Even though this primary bathroom gets plenty of natural light, this elegant chandelier adds more sparkle and provides a stunning focal point for the room.
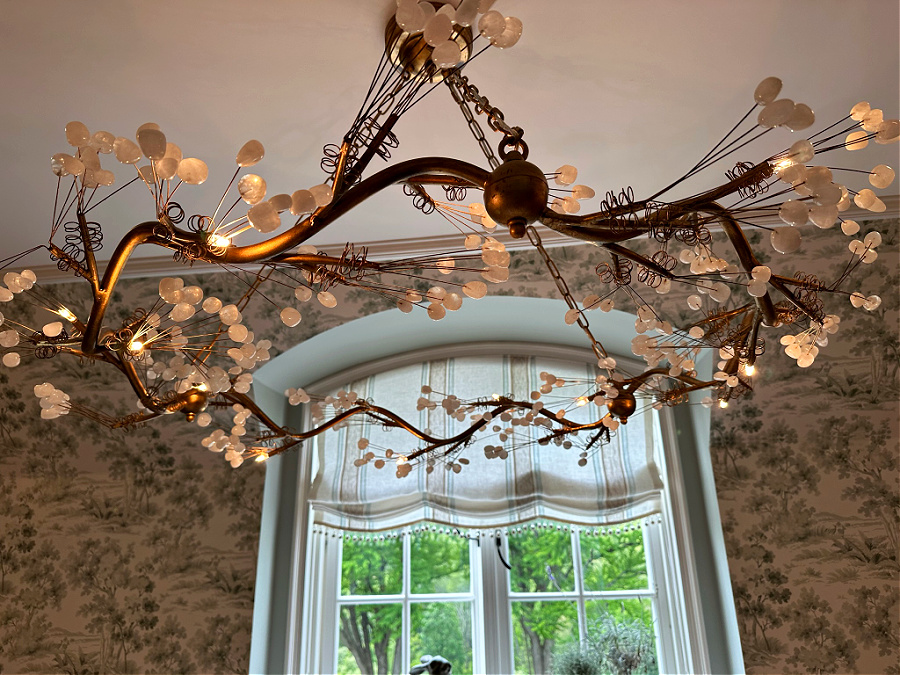
Across the room, you can see a small vanity and the glass shower stall. To complement the limestone floor tiles in the rest of the bathroom, the shower is lined with greenish-blue subway tiles and small hexagon floor tiles.
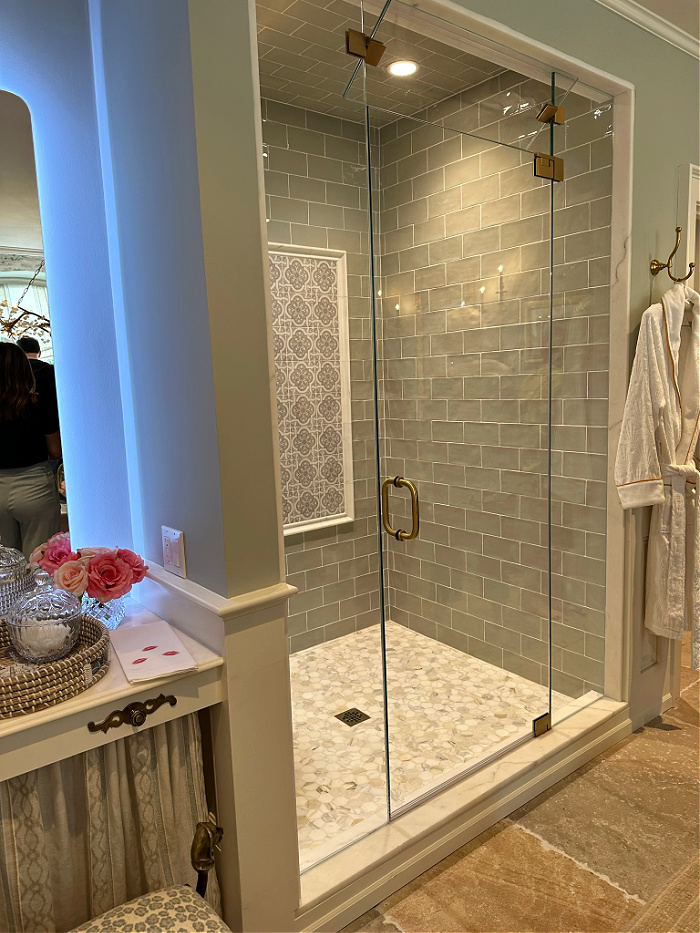
On the back of the shower wall, (excuse the glare), they installed a framed section of patterned tiles which pull all the colors together beautifully. As you can see, they continued with brushed gold hardware for the shower head and fixtures.

To the right of the shower is the light blue water closet where they continued the decorative wainscoting. In keeping with the timeless look, the designer hung a pair of scenic oil paintings above the toilet. Even the picture frames have a French country vibe to coordinate with the rest of the bathroom.

Since the bathroom was so huge, I couldn’t take one photo of the whole room. Below, you can see how the left side of the bathroom mirrors the right side (shown in the first picture).

And here’s one last shot of the pretty tub, classic arched window and of course, the fabulous chandelier!
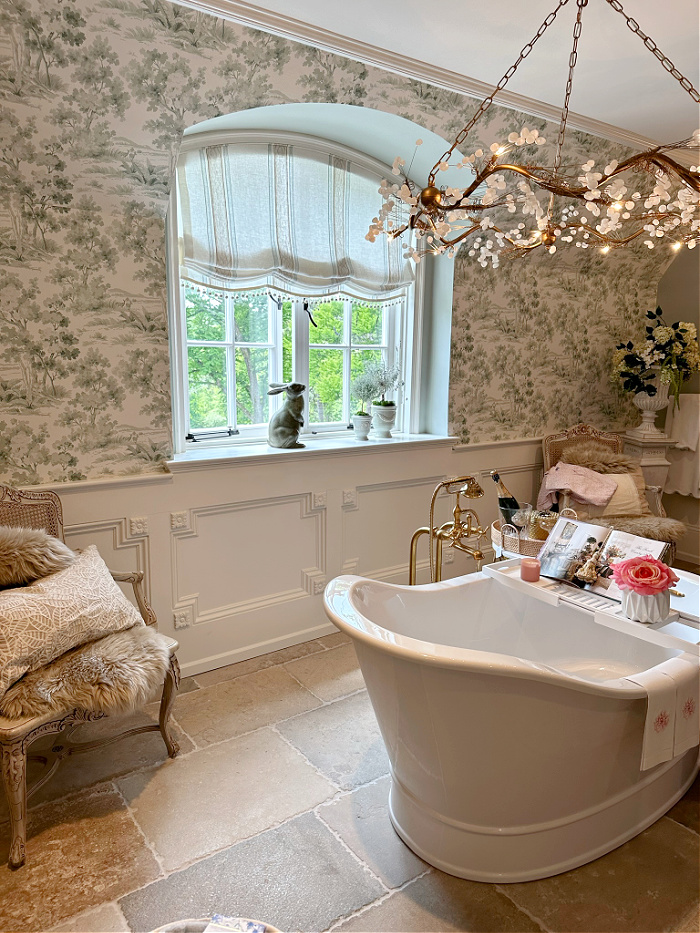
To see even more photos of this stunning primary bathroom, visit Monk’s Home Improvements.
Traditional bathroom ideas for a small space…
Since this guest bathroom is small, a simple black and white color palette doesn’t overwhelm the space. In this room, the designer used classic basket weave tile for the floor and simple white subway tile in the shower. The botanical pattern on the shower curtain flows with the artwork and helps give the room a cohesive look.

To break up all the white subway tile, they installed a basket weave tile border that matches the floor. Lately, I haven’t seen many people using a tile border in bathrooms so maybe it’s becoming trendy again…
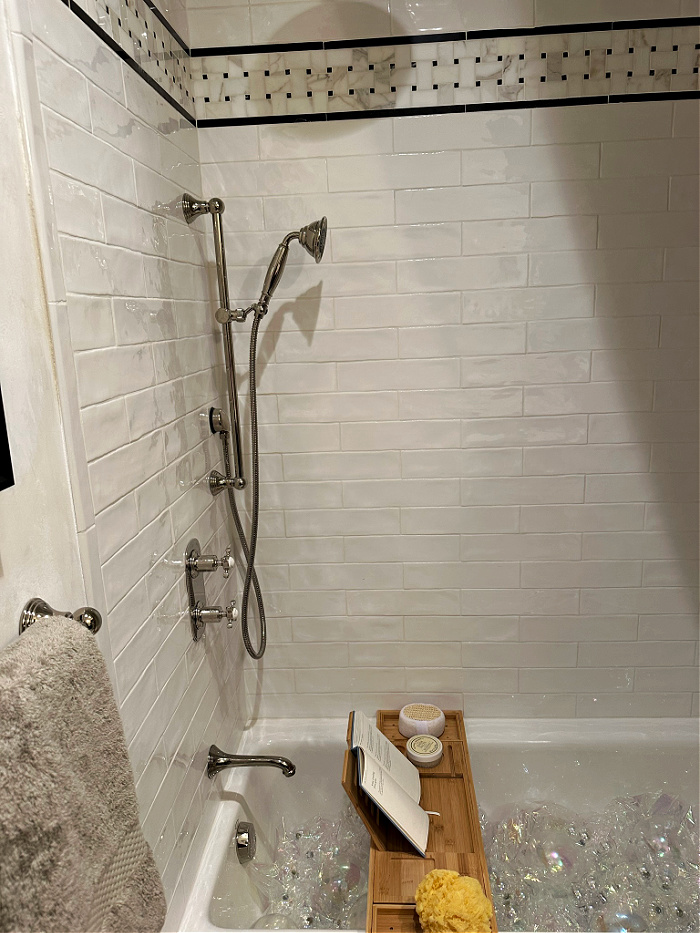
On the opposite wall, a modern black vanity grounds the space and coordinates with the round mirror above it. In this bathroom, they used polished chrome (or perhaps it’s polished nickel) for all the fixtures. For traditional style bathrooms, polished chrome seems to be a popular choice for hardware.

To see more of this bathroom, here’s a short video on Instagram. For the interior designer’s portfolio see – Diane Durocher Interiors.
*For the last bathroom on the tour, I’m also sharing the mudroom that leads into the bathroom. Since both spaces were designed together, I wanted you to get the full effect.
Rustic Mudroom and Bathroom…
A porcelain checkerboard floor leads you into the mudroom and continues into the bathroom. To contribute to the rustic vibe in this space, the floors tiles appear to have a weathered finish. Speaking of weathered finishes, don’t you love the shiplap walls?
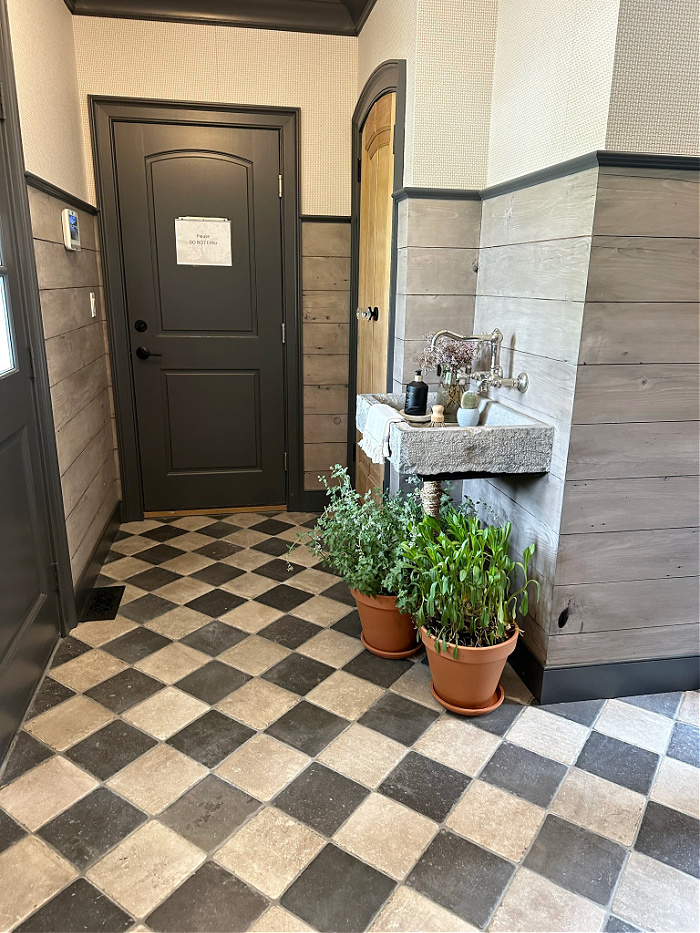
According to the designer’s notes, the rustic limestone sink is 200 years old. For the tour, they have styled it with plants and natural materials to give it a potting station look.
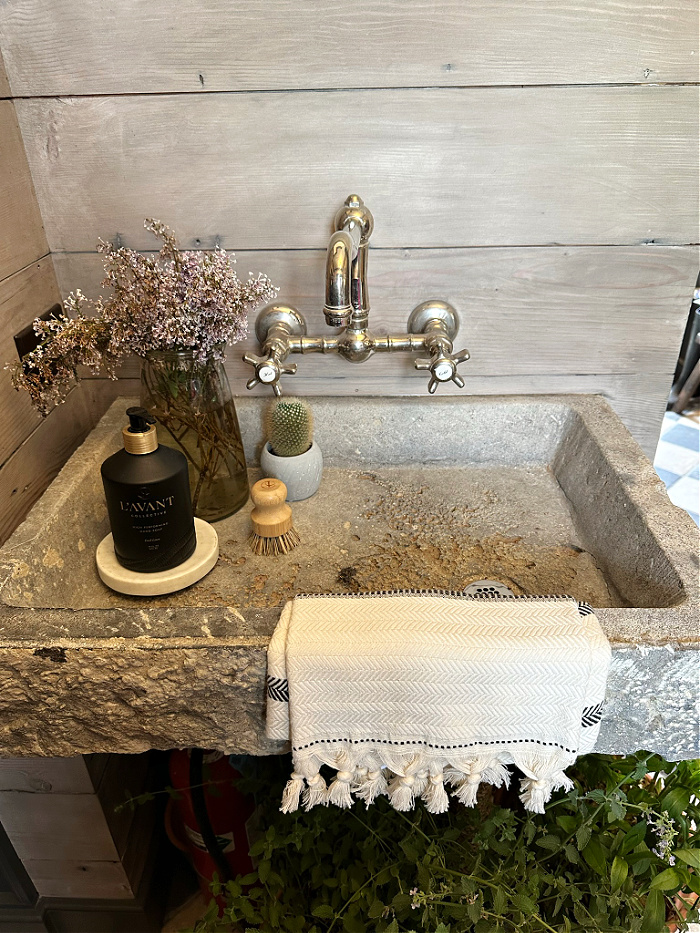
To the right, dark gray custom cabinetry conceals a stackable washer and dryer with additional mudroom storage space. (Cabinet color – Benjamin Moore Wrought Iron). Since that back door leads to the pool, this is the perfect spot to drop wet towels on your way inside.
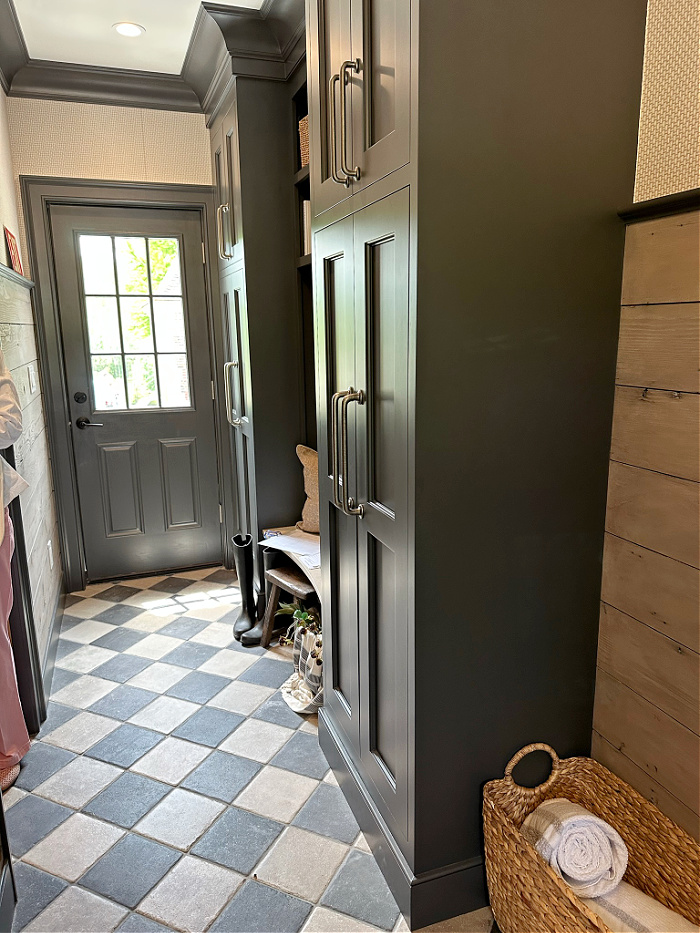
If you’re coming in from the pool, this is the perfect spot for a bathroom. Actually, they do call this the “Pool Bath” in the brochure. In this shower, they used square tumbled marble tiles and polished chrome fixtures.
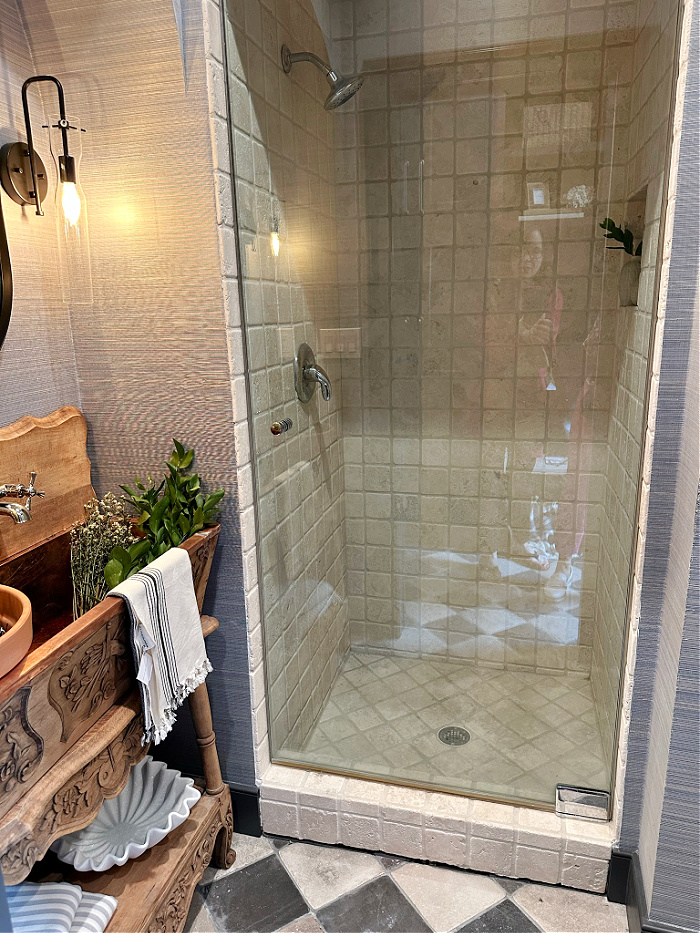
Since mixing metals is popular these days, they also used black light fixtures and a mirror with a black metal frame. For the vanity, they converted an antique piece of furniture and lined it with a copper sink.
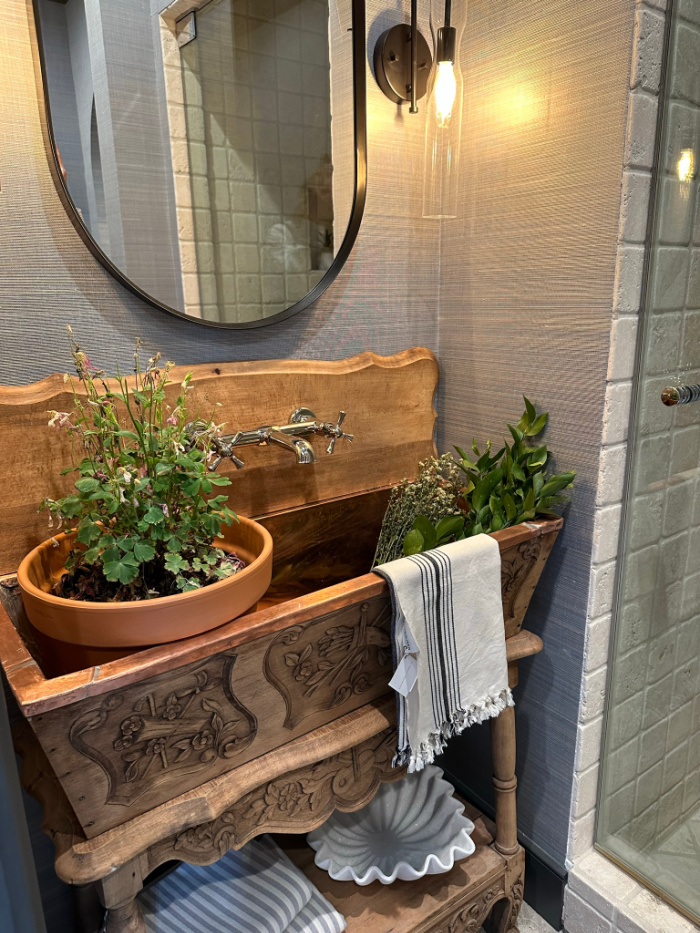
In the back corner, they added floating shelves above the toilet and covered all the walls in a beautiful grass cloth wallpaper. Once again, that’s another classic style that’s very popular now.

For more photos of this gorgeous multi-functional space, visit Wydian Kitchens & Design on Instagram.
Hopefully, I inspired you with these traditional bathroom ideas from the Mansion in May Designer Showhouse!
For more traditional design inspiration, here are a few additional house tours:
- Interior Design Inspiration from a Modern Farmhouse – Part 1
- Gorgeous Modern Farmhouse Tour – Part 2
- Beautiful Homes on a Neighborhood Tour
- Hampton Designer Showhouse Tour – Interior Spaces
Which was your favorite bathroom on this tour?

Follow along so you don’t miss a post!
Subscribe by email – HERE
Pinterest/ Instagram / Facebook / Twitter
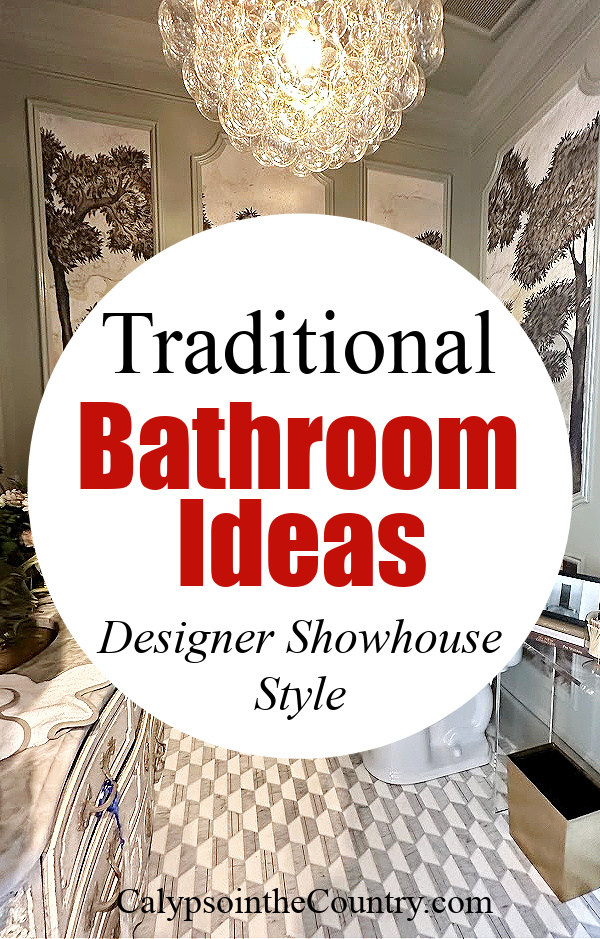
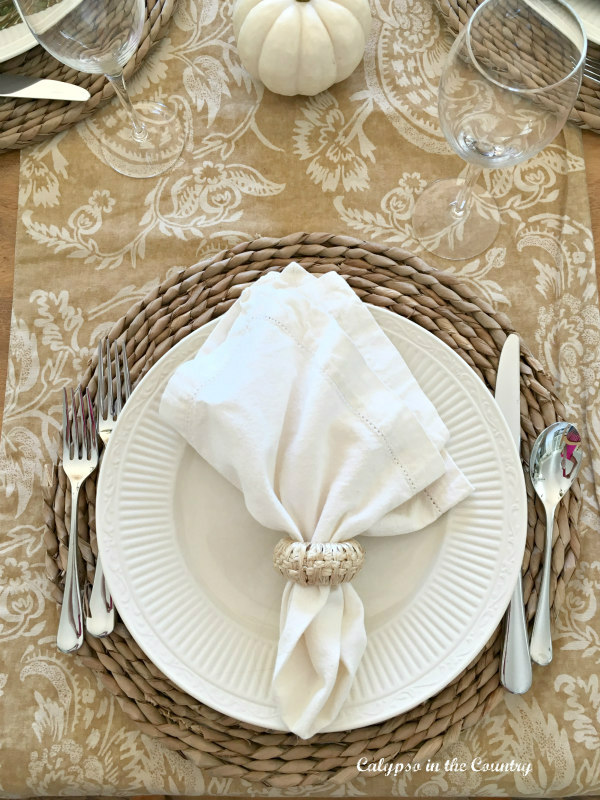
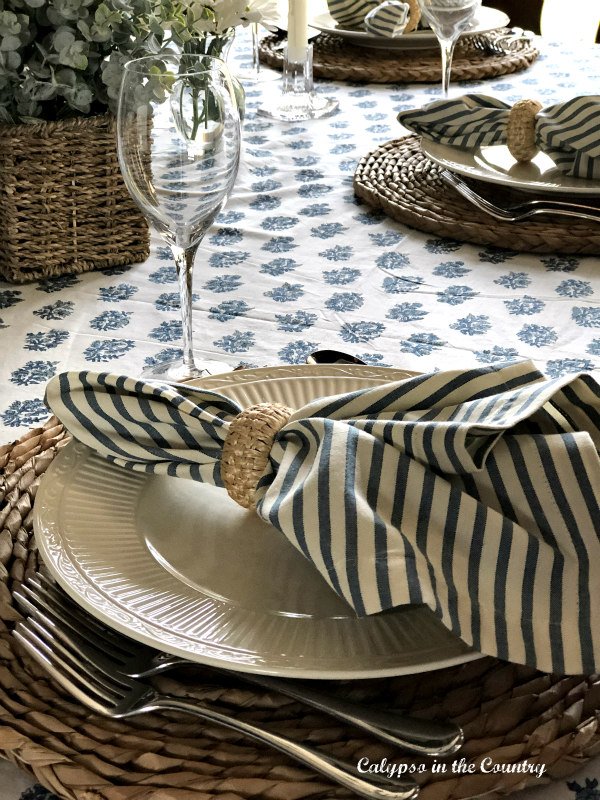
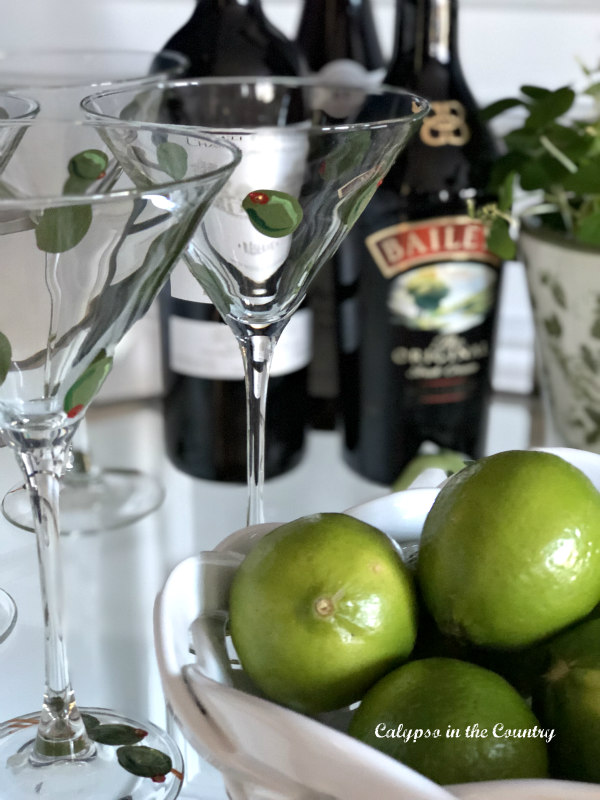
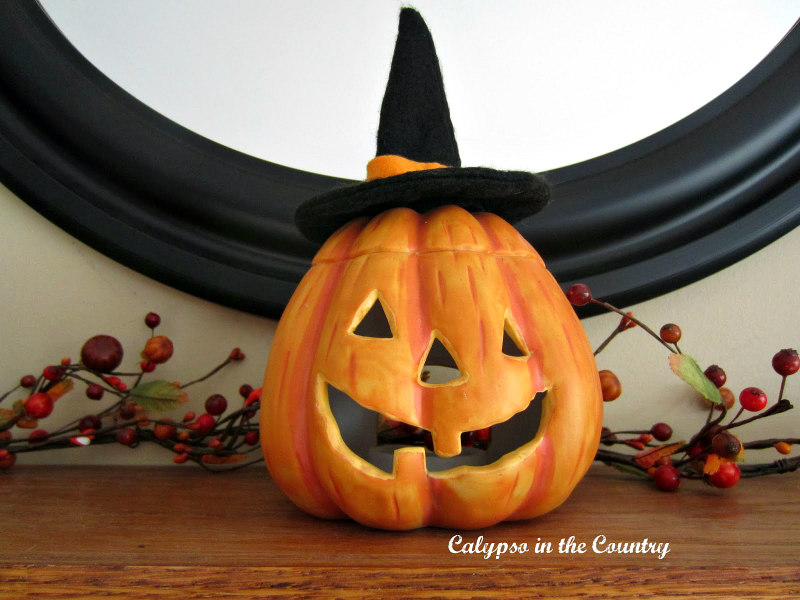
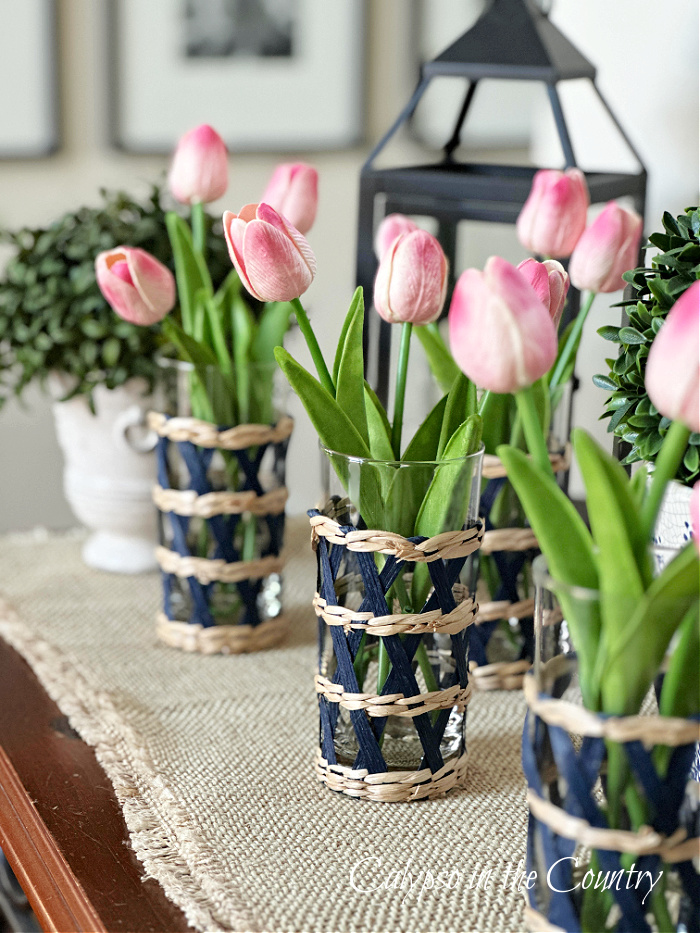
Love these bathrooms. They have personality that so many new bathrooms lack.
Thank you for the post.
Thanks for stopping by, Judy! Sometimes designer go overboard with showhouses but I think they did an amazing job on staying with the character of the home on this one.
Who knew bathroom photos could be so pretty and inspiring? I pinned like all of these. (not even kidding)
Thanks so much for pinning! Yes, it was an amazing showhouse. I’ll have to share the rest of the rooms in a future blog post!
Shelley,
These bathrooms are all SO stunning!! That basket weave tile pattern is incredible. And, that antique sink is just gorgeous!
Thanks so much for sharing at Home Imagined this week!
Thanks Rachel! Glad you liked them all…it was such an amazing tour!
These bathrooms are all so stunning! Thanks for sharing all the pretty views!
Thanks for stopping by, Kim! Yes, it was quite a tour and so refreshing to see some different looks!
So many great ideas! Each bath is unique and beautiful!
It really was an amazing showhouse! I’ll try to share the rest of the house tour this week!