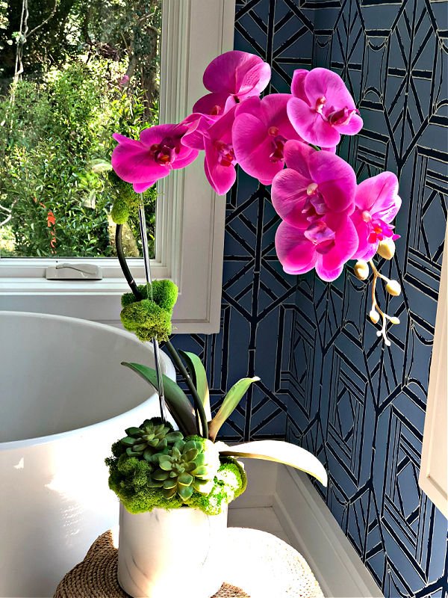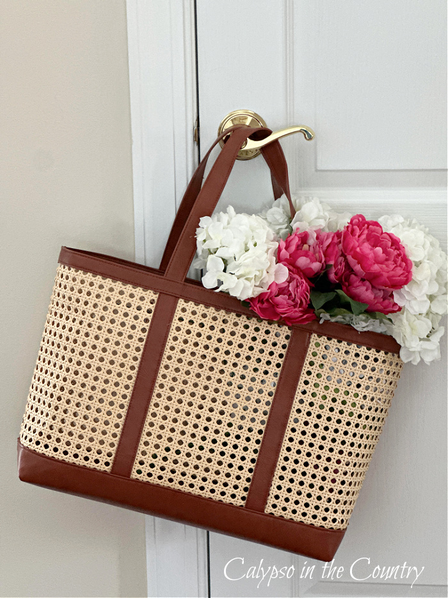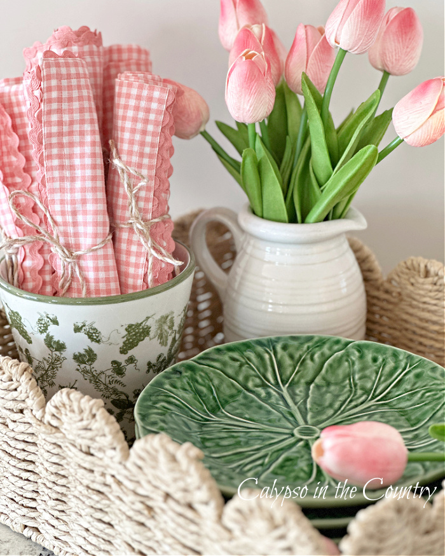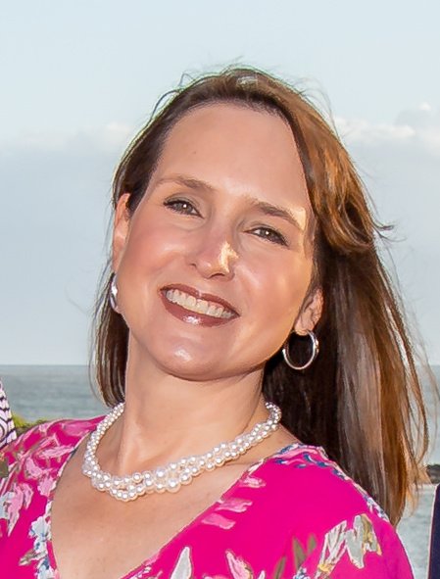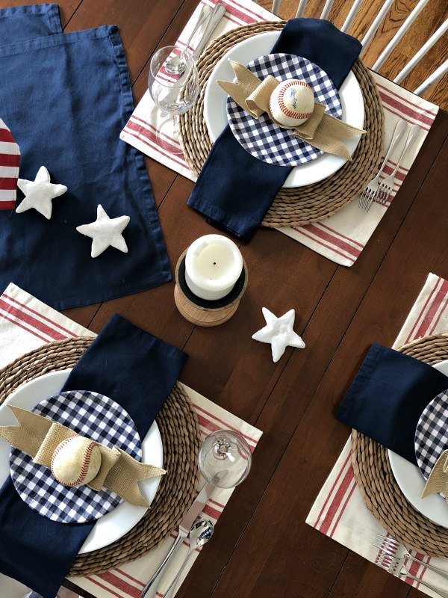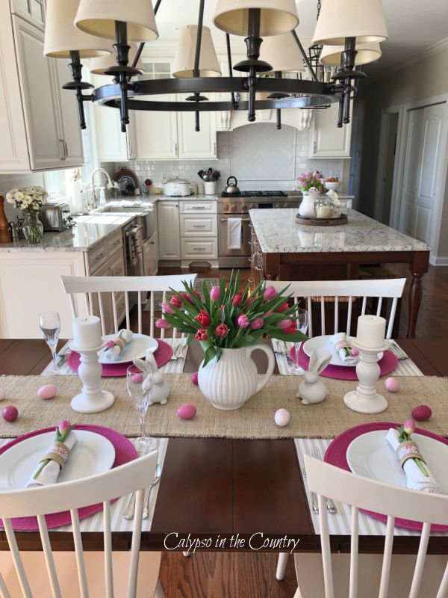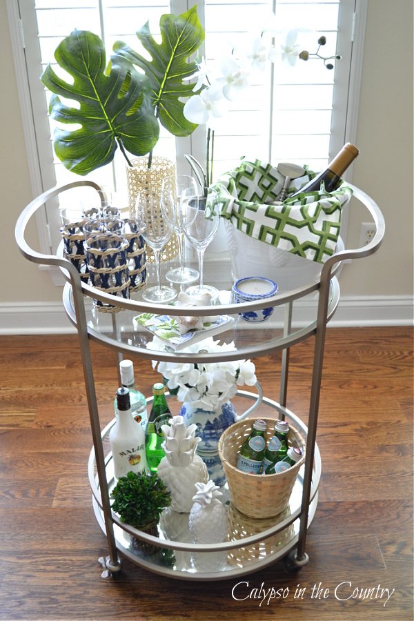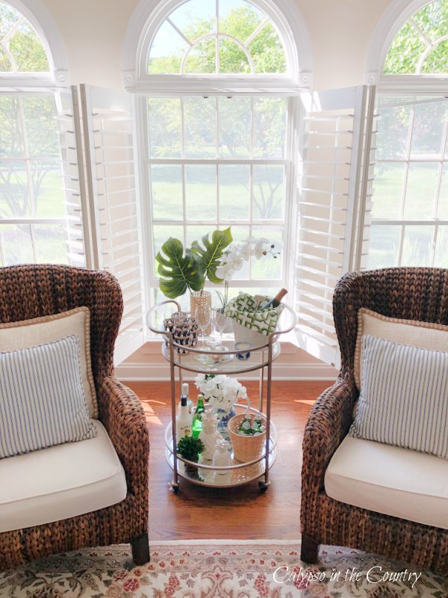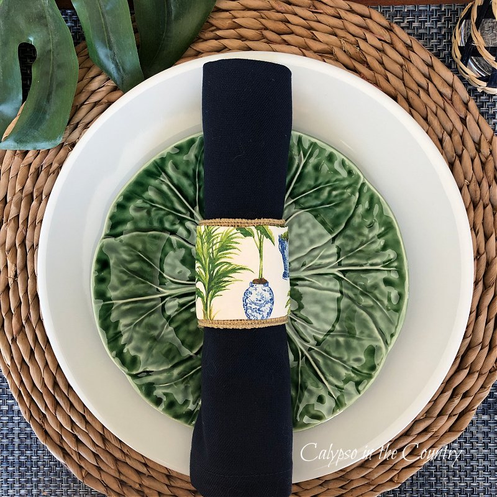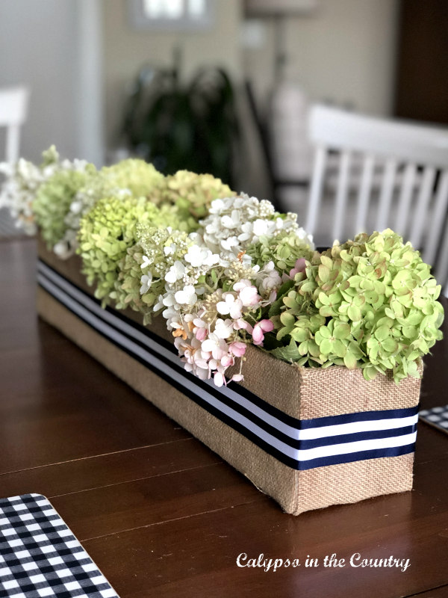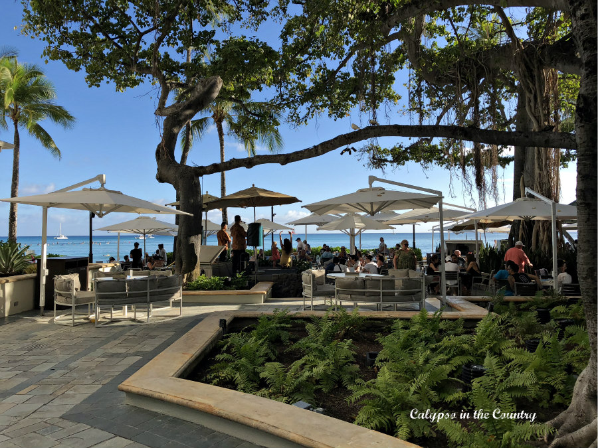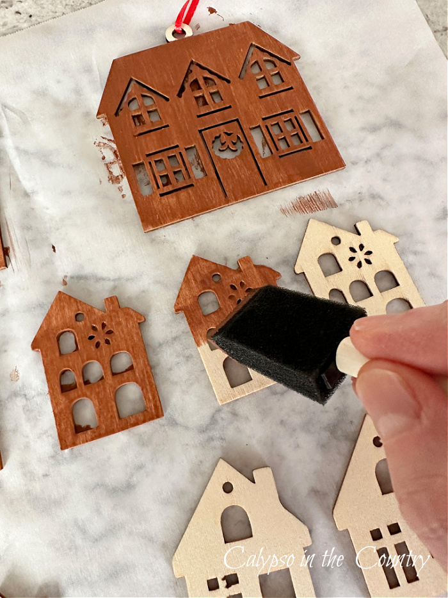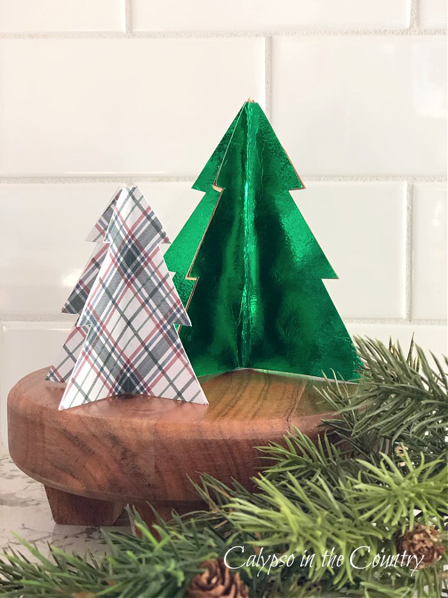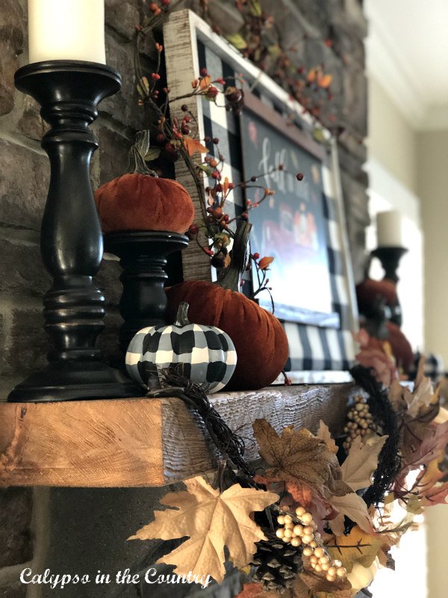JOIN MY NEWSLETTER TO…
Get the latest inspiration sent to your inbox!
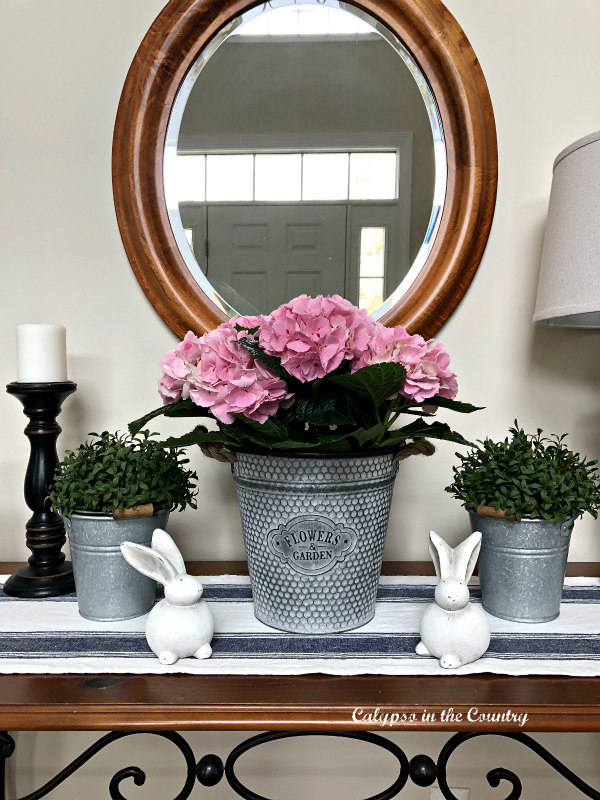
Easter Decorating Ideas (To Make Your Home Festive)
Happy weekend and welcome to the Saturday Spotlight! Can you believe Easter Sunday is almost here? As soon as we wrap up St. Patrick’s Day, we’re on to the next holiday! So, in honor of Easter, I’m sharing some of my Easter decorating ideas and all kinds of fabulous finds from around the internet! (Updated…
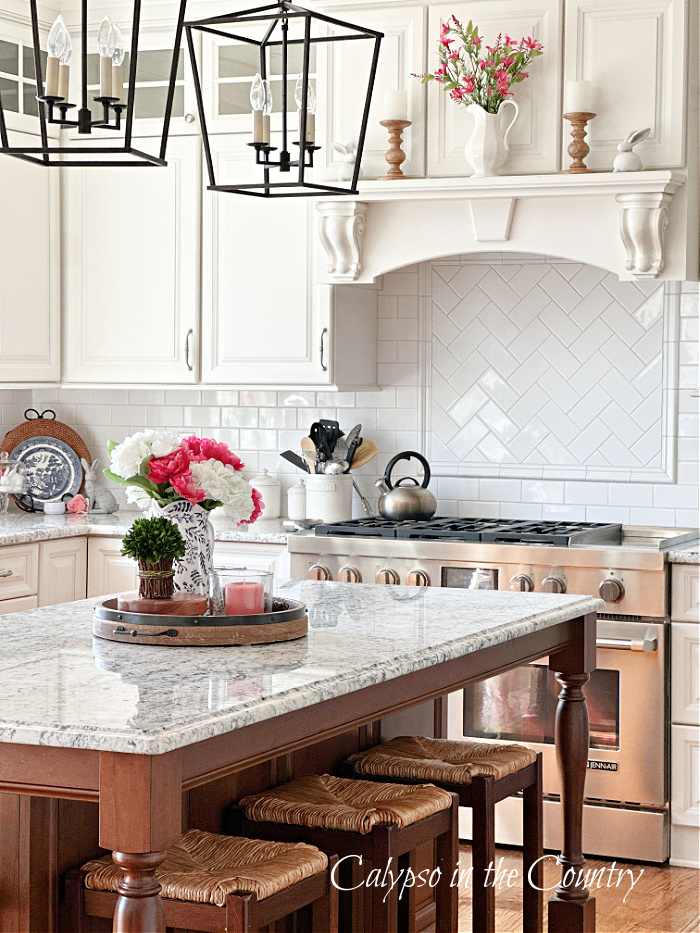
Transition from Winter to Spring (Simple Decor Ideas)
Hello friends! Welcome to the Saturday Spotlight, where each week, I highlight a different theme or topic to inspire you. Since spring is just around the corner, I’ve already started some early spring decorating. So today, I’m sharing simple ways to transition from winter to spring in your home! *For your convenience, please note that…
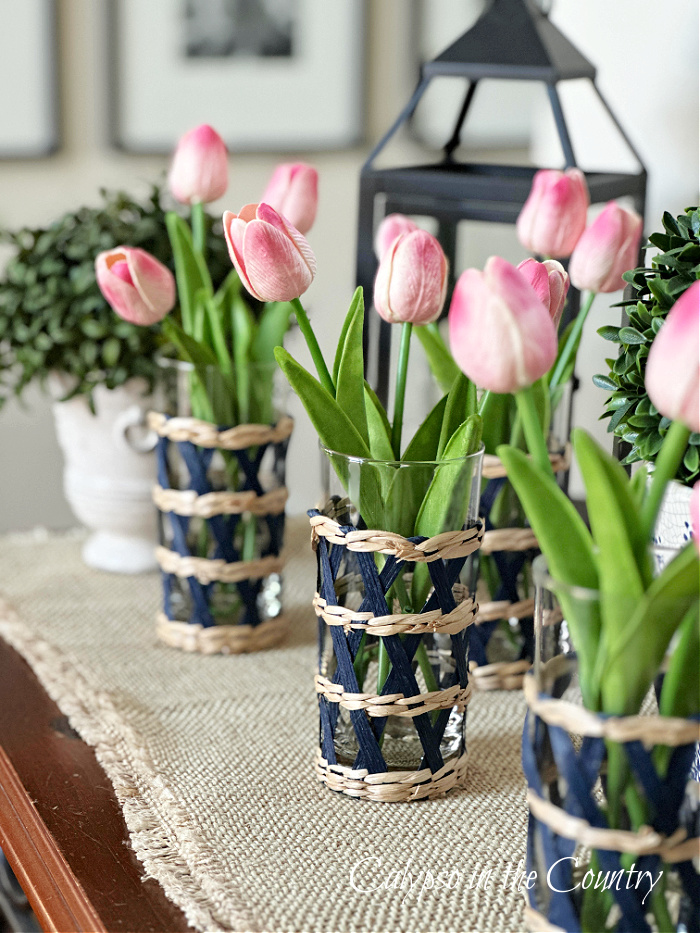
Simple Spring Decorating Ideas to Welcome the Season
Welcome friends! Well, spring is almost here! To celebrate, I’ve joined a group of home decor bloggers for our annual Spring home tour! Get ready to be inspired because there are 25 homes on the tour this week…with tons of spring decorating ideas each day! So, be sure to stop back each day so you…
hello! I’M SHELLEY!
Welcome to my lifestyle blog, Calypso in the Country!
I hope to inspire you with budget friendly ways to create a home you love. My style is casual/traditional with some coastal touches… because everyday should feel like a vacation. Follow along as I share DIY projects, tablescapes, decorating ideas, anything blue and white, travel and more!
follow calypso in the the country on instagram
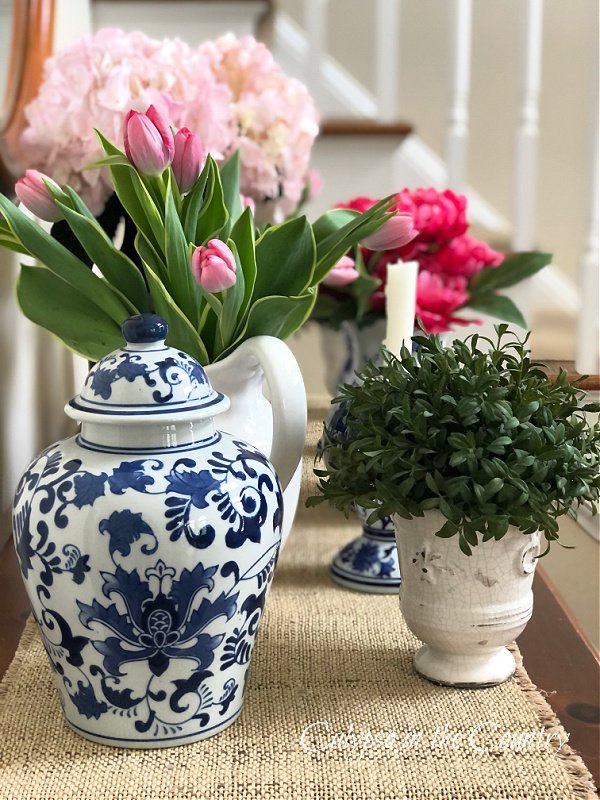
Welcome to Calypso in the Country
Welcome! My name is Shelley and this is my blog – Calypso in the Country!
While you’re here, I hope to inspire you with home decor, entertaining tips, tablescapes and anything to make your home more beautiful!
My decorating style leans toward traditional with a coastal twist and a splash of British Colonial! I love adding color to my home but I tone it down with neutrals and textures.
Basically, my goal is to make my home feel like a vacation that never ends. Speaking of vacations, I occasionally share our travels on the blog as well. Although as a busy family, we don’t get away as much as we’d like!
