Hampton Designer Showhouse Tour (Interior Spaces)
As I mentioned in my last post, I recently visited the Hampton Designer Showhouse in Bridgehampton, New York. This year’s showhouse was presented by Traditional Home and the funds raised will benefit Stony Brook Southampton Hospital.
In my last post, I shared the exterior spaces. Now, I will take you inside to see some highlights of the Hampton Designer Showhouse.
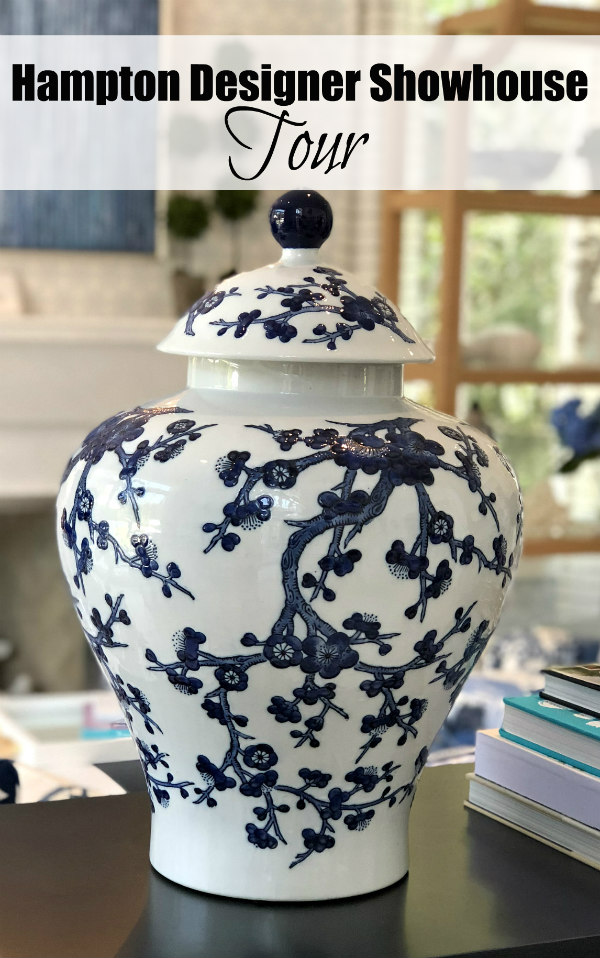
The 2018 designer showhouse is a newly constructed 8,200 square foot home built by Barsalin Building and Design and is as spectacular inside as you would imagine!
As we stepped inside, we were greeted by the light and airy foyer designed by Sea Green Designs, LLC.
Straight ahead, the subtle colors and soft textures of the great room were so warm and welcoming. This grand space was designed by Lisa Mende Design.
Oh those windows! As you will see, the whole back of the house had access to the fabulous patios and pool!
Through the living room, we come to the blue and white family room…
With my love of blue and white, the family room designed by the hugely talented Barclay Butera, was probably my favorite room. Since I have been obsessed with his designs for years, it was so exciting to see a room “in person”!
Seriously, I can never get enough of blue and white..my favorite color combination.
Isn’t this chandelier just perfect for a coastal home? Don’t you love the wallpaper too?!!
In my opinion, you can never have enough blue and white porcelain!
Recently, I discovered you can shop many of these pieces on his website – BarclayButera.com.
How gorgeous are these chairs? If you follow me on Instagram, you might recognize a few of these shots because obviously I was obsessed with this room!
Colorful books always make great accessories.
And I love the rug layering in here…
Most of you would agree that everyone needs a bar cart or a bar console table. In fact, it’s practically a requirement for a family room in the Hamptons!
Especially, when the room also leads out the the patio and pool!
From there, we head back across the great room to the kitchen…
As you will notice, there is just so much inspiration in here!
This incredible kitchen was designed by Designs by Fernando and the breakfast room by Barbara Page Home. Just stunning…from the lighting to the counters…so much gorgeousness to take in …
Don’t you just love the fabric on these stools? You will notice it coordinates with the breakfast room.
So perfect for a coastal home!
On this wall, you will find a sleek yet inviting microwave nook with more blue and white accessories.
Just imagine standing at the sink overlooking the amazing rooms across the back of the house.
From there, let’s walk around the corner to the colorful junior suite.
This vibrant room was designed by IBB Design.
Beautiful wallpaper, fabrics and gorgeous shades of blues and pinks!
Through those doors, you can see a pretty covered porch. Remember, I shared more photos of that indoor/outdoor space in my previous post, Exterior Tour of the Hampton Designer Showhouse, Be sure to swing by and check it out!
For now, let’s head to the adjoining bathroom…
Because you can never go wrong with blue wallpaper and a pink orchid!
This wallpaper just makes the room. Isn’t it perfect in here? This gorgeous bathroom was also designed by IBB Design. I am giving you lots of people to follow on social media, aren’t I?
Although the main floor was filled with color, the lower level was more neutral…
When you descend the stairs, the first thing you notice is this sophisticated bar. This fabulous lounge was designed by Laura Michaels Design.
On this level, there are several adjoining rooms with various seating options like this rec room designed by Katherine Jessica Interior Design.
Lots of grays and blacks and wonderful textured rugs. Very upscale and not what you would expect from a lower level.
Wait, did I say the lower level was neutral? I guess not in every space…
This fun and color filled room, designed by Amal Kapen Interiors really caught our attention.
The mix and blues and greens along with the of amazing textures made this room so inviting.
What a brilliant idea for a window well…a wall of boxwoods. Such a genius way to bring in light and beautiful greenery! Don’t you agree that there is nothing like a designer showhouse to give you inspiration for your own home?
Hopefully, this fun showhouse tour gave you some creative ideas!
Obviously, I only shared some of the rooms in the Hampton Showhouse but I don’t want to spoil it for anyone still planning to go visit the house. I didn’t even share any photos from the second floor bedrooms! For now, I will save those for another post…maybe after the showhouse closes. If you are interested in going yourself, you can buy tickets in advance or at the door. See their- website for more information, but hurry because the designer showhouse is only open until September 3rd!
In case you missed the exterior photos, stop by my recent post, Exterior Tour of the Hampton Designer Showhouse. Be sure to also check out my Instagram feed where I have shared other photos and updated my permanent stories with a few more highlights.
And for even more decorating inspiration, check out this modern farmhouse design home!
What was your favorite space from the Hampton Designer Showhouse?
Follow along so you don’t miss a post!
Subscribe by email – HERE
Pinterest/ Instagram / Facebook / Twitter

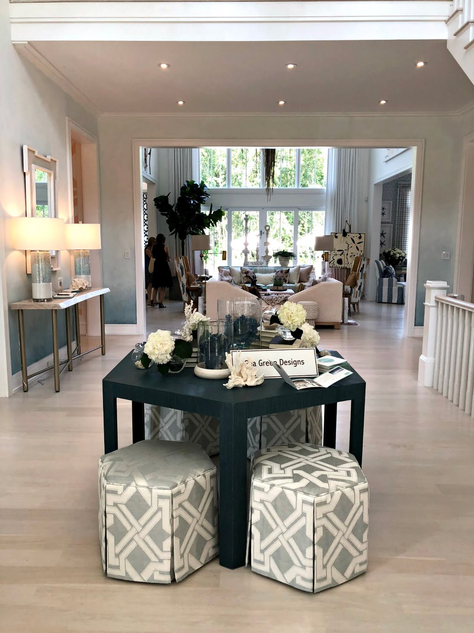


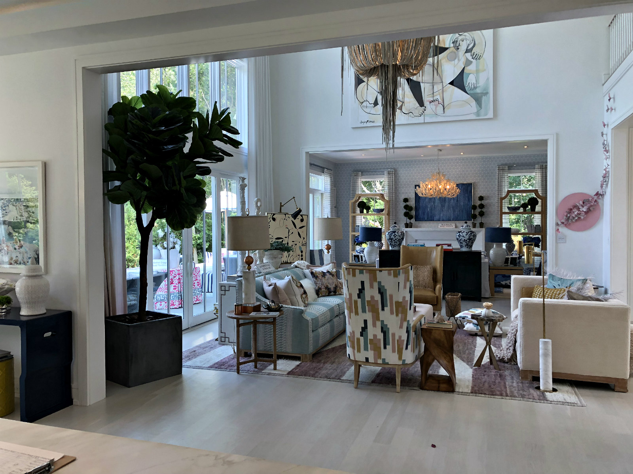
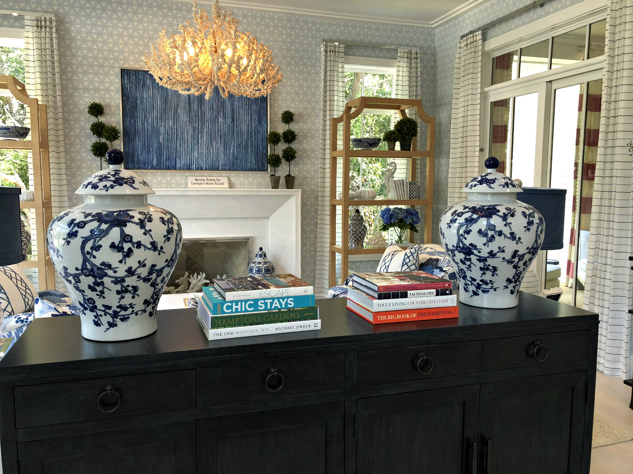










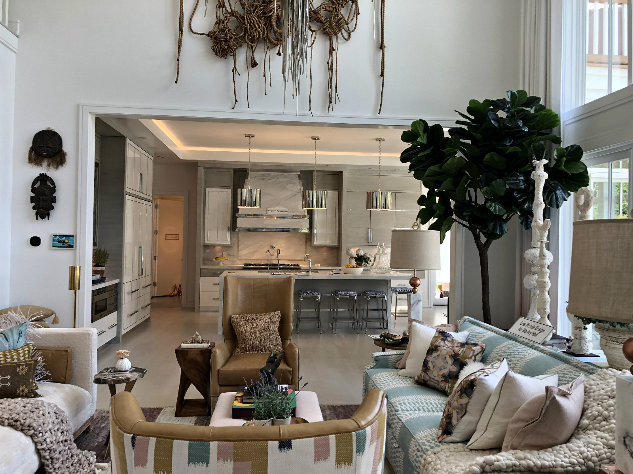





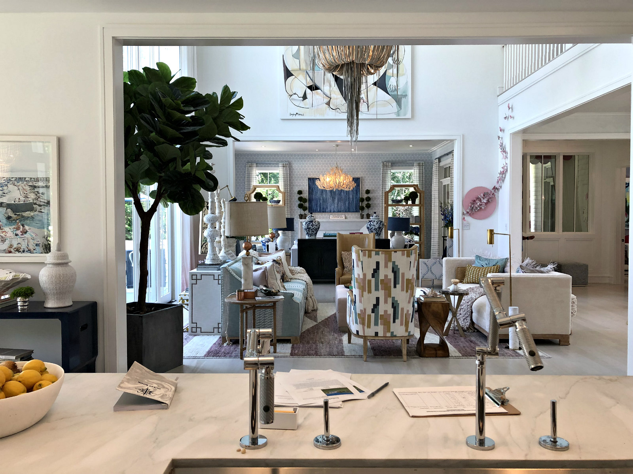


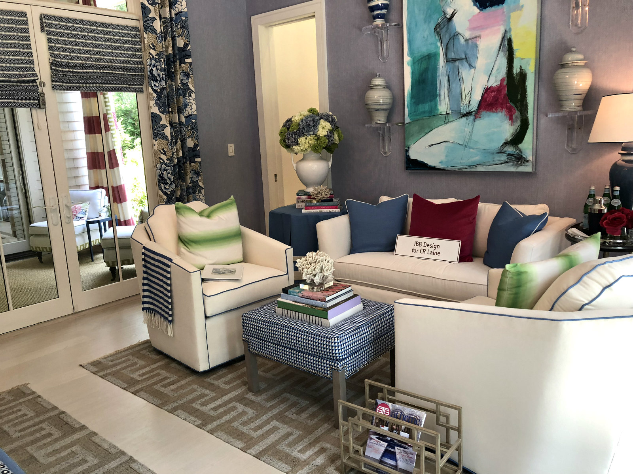










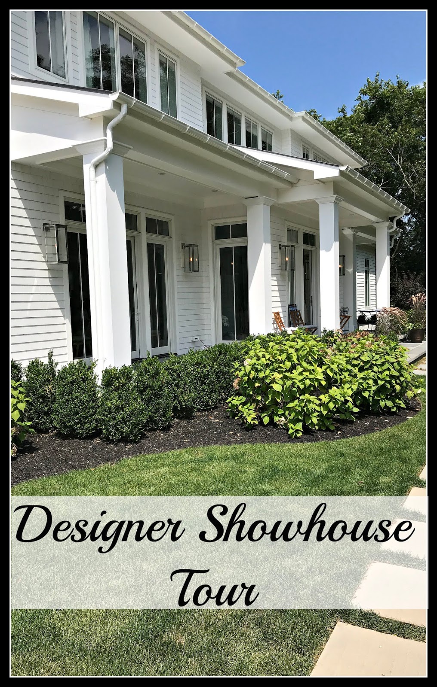
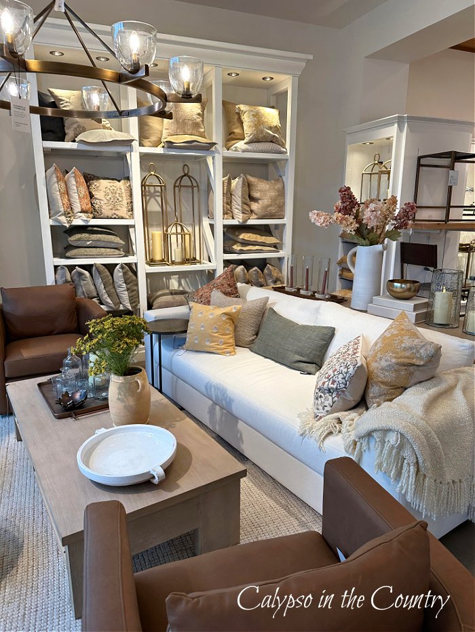
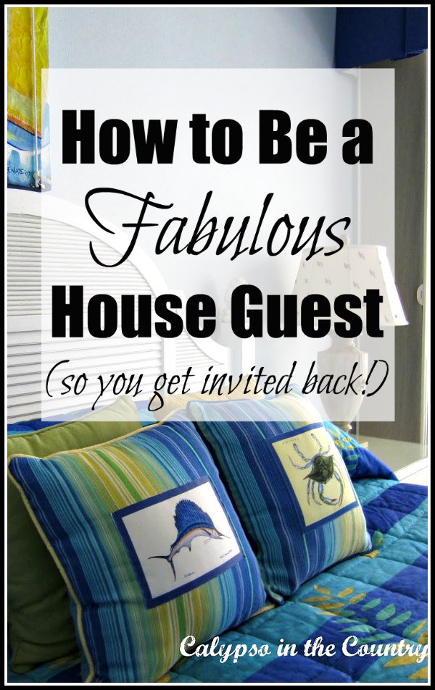
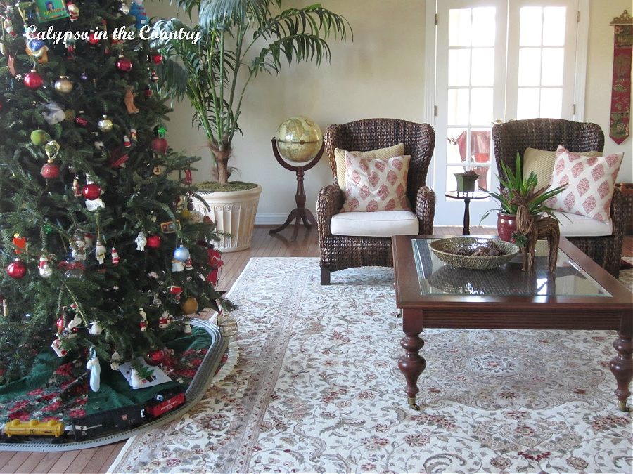
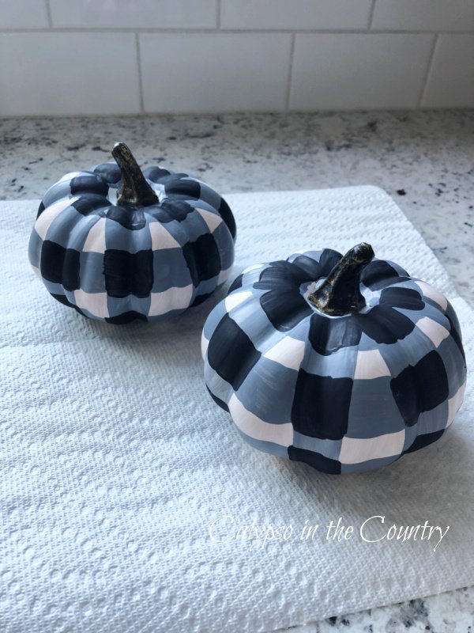
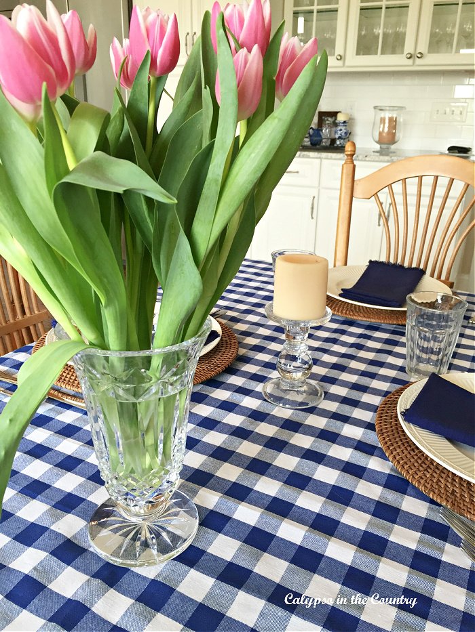
I'd have to agree with you – the family room! I'm always partial to blue and white, and the windows were spectacular. Hope you do show more once the show is over!
I know, isn't all that blue and white gorgeous?!! I will share more in September once the showhouse closes. It was so much fun to tour!