My Kitchen Dimensions and Layout (with Helpful Tips to Measure Your Space)
Ever since we renovated our kitchen, I’ve received many emails and comments with questions about my kitchen dimensions and layout measurements. Originally, I planned to write a post on the subject right after I shared my before and after photos. Yet, here I am a year later…finally getting around to it! Anyway, if you’re struggling with the ideal kitchen layout dimensions, I hope you find this helpful!
Here are my kitchen dimensions from every angle…
First we’ll start with the kitchen cabinet measurements…
Since our kitchen ceilings are 9 feet high, we decided we wanted tall cabinets that go all the way to the ceiling. In our kitchen, the base cabinets sizes are the standard 24 inches deep. For the upper cabinets, our kitchen designer suggested we go with 13 inches deep instead of the average cabinet depth of 12 inches.
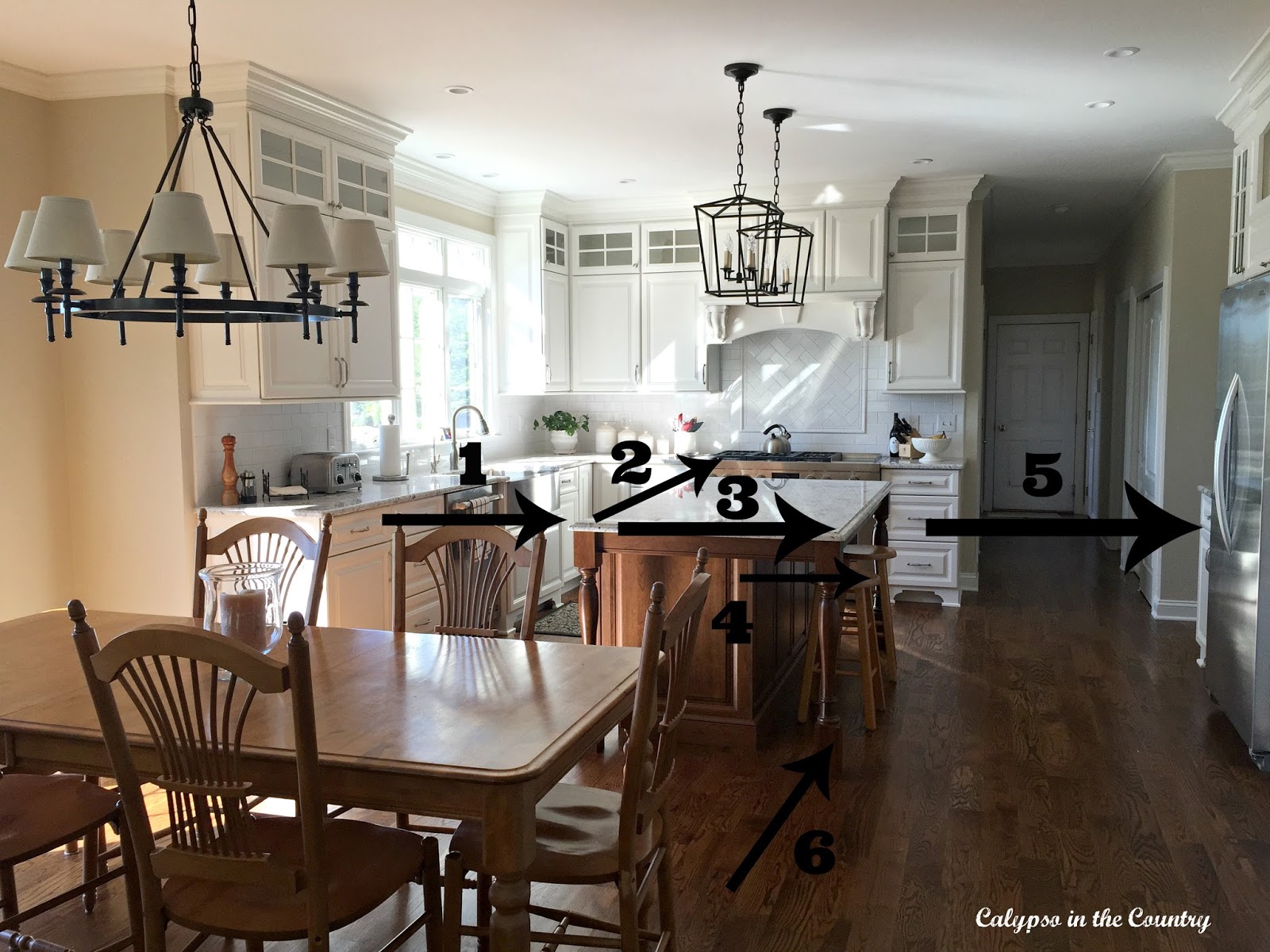
Here are more kitchen measurements corresponding to the numbers above:
1. The perimeter counter-top to island-top is 43 inches. You can’t tell in the above picture, but the stainless farm sink extends out a little farther than the rest of the base cabinets. The measurements from the middle edge of the sink to the island-top is about 39 1/2 inches so that section of the walkway is a little smaller.
2. The island length (including granite) is 84 inches.
3. The island width (including granite) is 42 inches.
4. The overhang on the island width is 16 inches. (The overhang on the island length is 10 inches.)
5. The island-top to refrigerator door (not including handles) is 55 inches. We bought a new refrigerator after I took this picture but the measurements are the same.
6. The space between the island top and the kitchen table is approximately 48 inches.
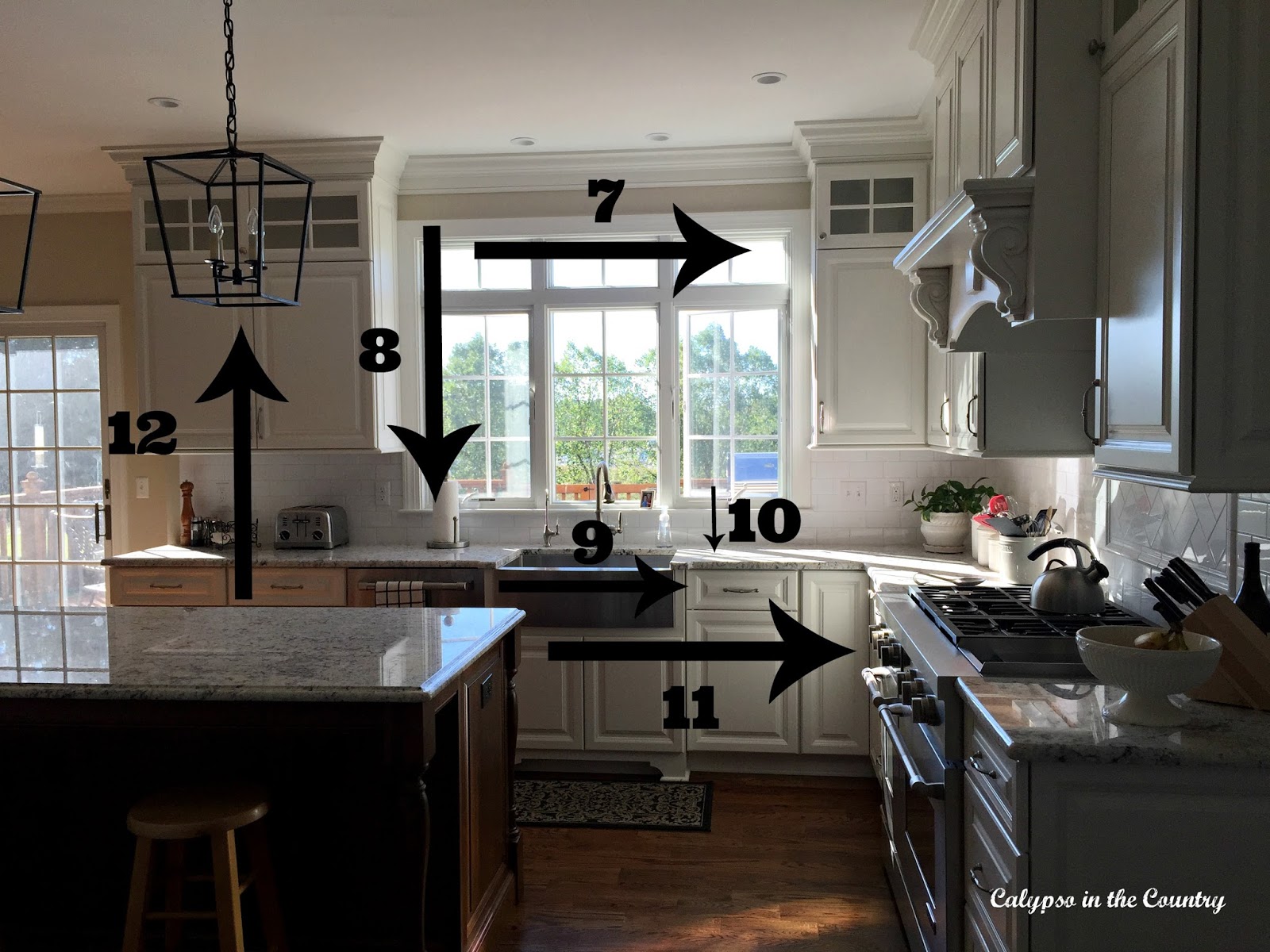
7. The width of the windows (including molding) is 77 inches.
8. The height of the windows (including molding) is 55 1/2 inches.
9. The stainless farm sink is 16 1/2 inches x 28 inches. (inside measurement)
10. The distance from the counter to the bottom of the windowsill is 5 1/2 inches. (I included that measurement because the space on our old window was ridiculously high!)
11. Island-top to top edge of stove is 44 inches. (The stove is 48 inches wide).
12. Island-top to bottom edge of lanterns is 35 3/4 inches.
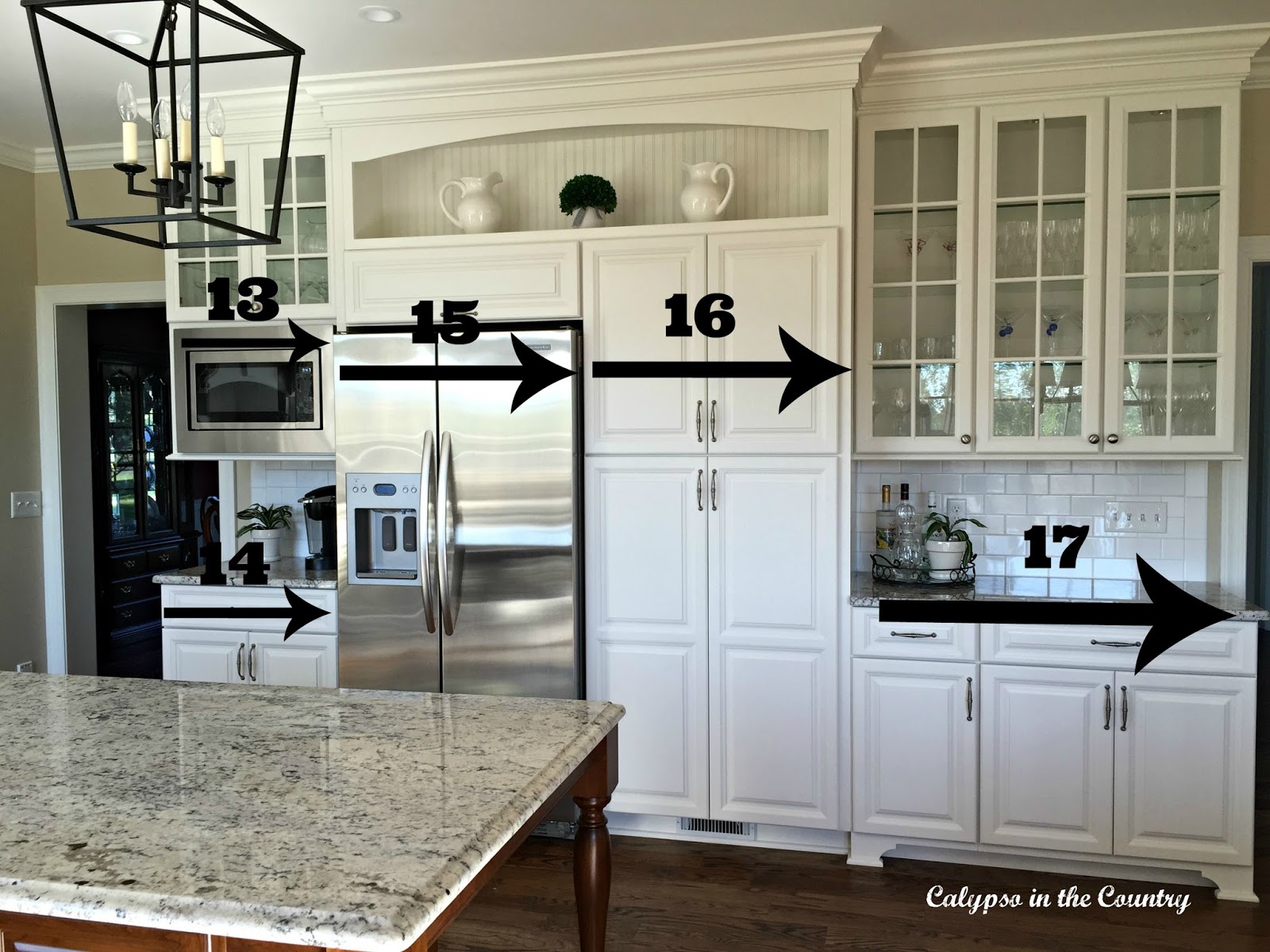
13. Microwave is 22 inches wide with a 27 inch trim kit around it.
14. Cabinet width is 30 inches.
15. Refrigerator is 36 inches wide x 72 inches high. (The new fridge is the same)
16. Pantry/wine cabinet is 36 inches wide.
17. Bar counter is 48 inches wide.
Overall, these kitchen layout dimensions have worked out well for us with just a few notes to consider:
- It was important for us to have a large space between the island and the refrigerator so I went a little higher than the standard kitchen layout dimensions for that area. I (still) haven’t bought island stools, but when I do, I want to be able to pull them out comfortably. As you can see, that space is a high traffic area to and from the back door. **Update – here are the new counter stools.
- The refrigerator is a counter depth model, in case you didn’t notice.
- Originally, space #11 above was a couple inches smaller. I panicked at the last minute fearing that I wouldn’t have enough space in front of the stove area. Because I made that space larger, the island had to move down, making the overhang on the end a couple inches shorter. With only 10 inches to pull stools under, it’s causing all kinds of problems choosing the right ones!
- You might have noticed there is molding under the granite so the island looks more furniture-like. The problem is, now I can only buy stools with a seat height of 24-25 inches or we will bump our knees. Yes, another reason I still can’t pick out stools.
Hopefully, these measurements were helpful to anyone planning a remodel.
Please let me know if I left anything out and I will be happy to check my kitchen dimensions for you!
Back when we were planning ours, it helped to know measurements of kitchens with similar layouts. Sure, I probably could have done a few things differently, but overall we are happy with the outcome…
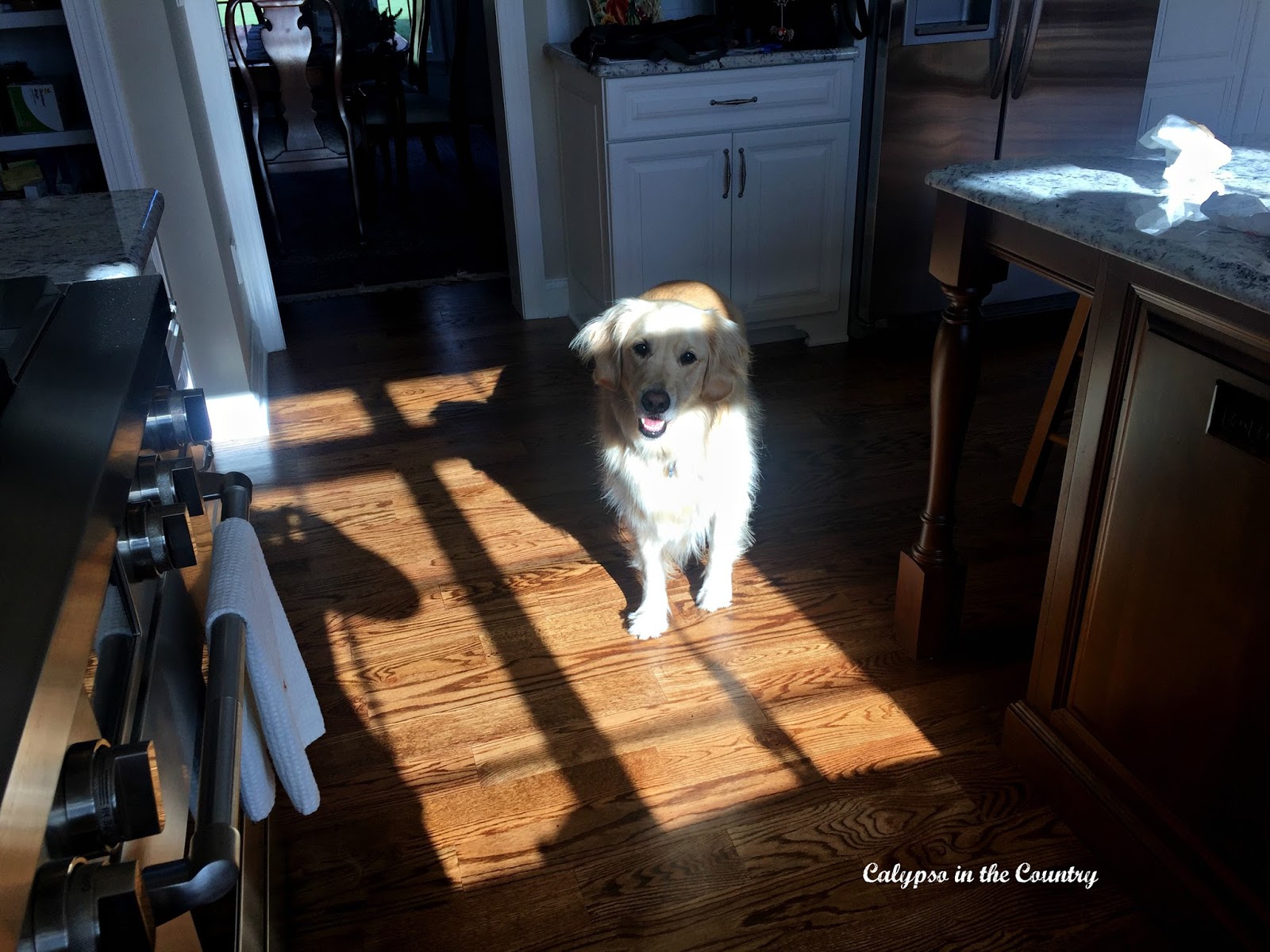
And so is Rosie!
If you would like to read more about my kitchen renovation, please click here – Kitchen – Before and After from Each Angle.
Are you planning any kitchen renovations?
Follow along so you don’t miss a post!
Subscribe by email – HERE
Pinterest/ Instagram / Facebook / Twitter

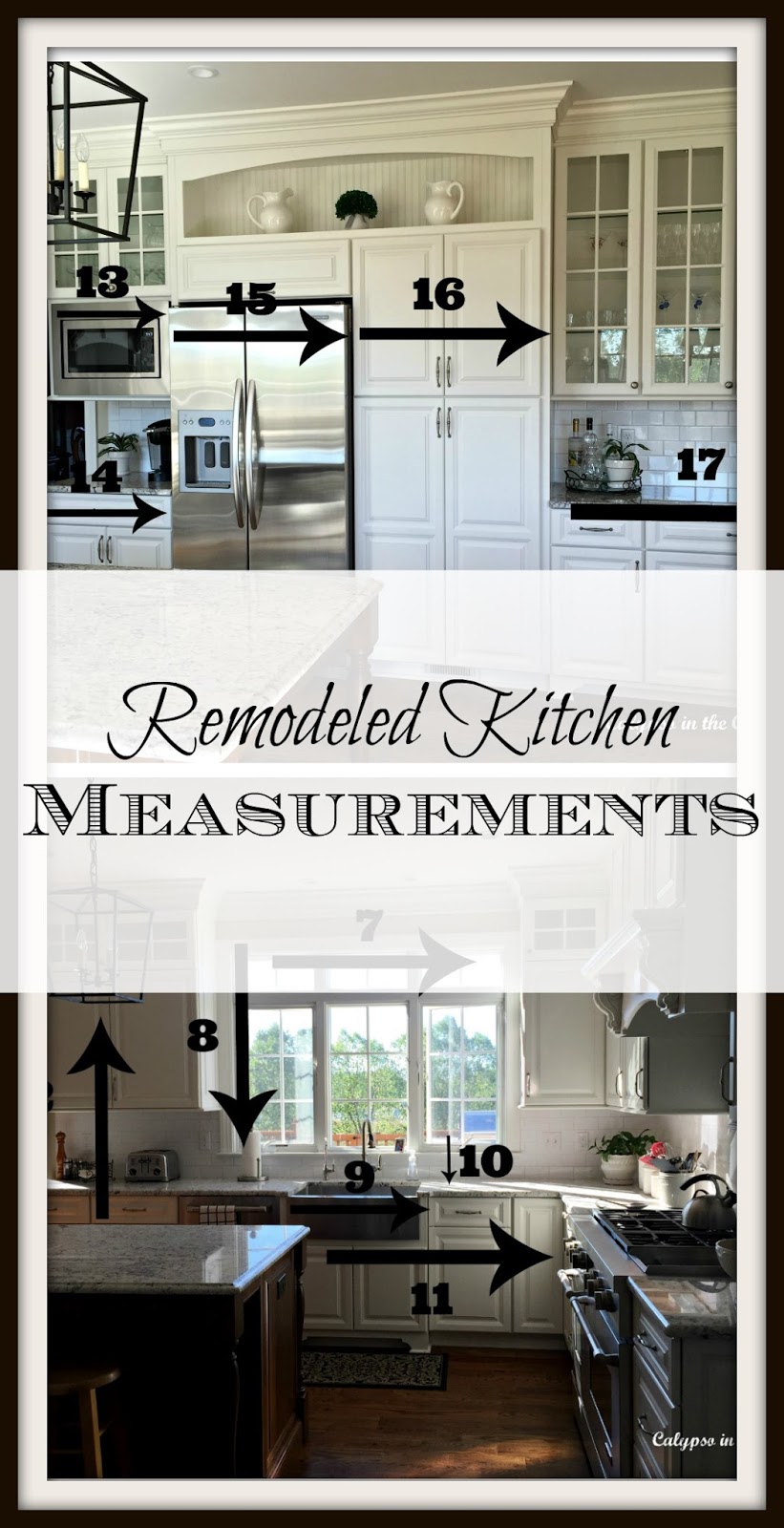


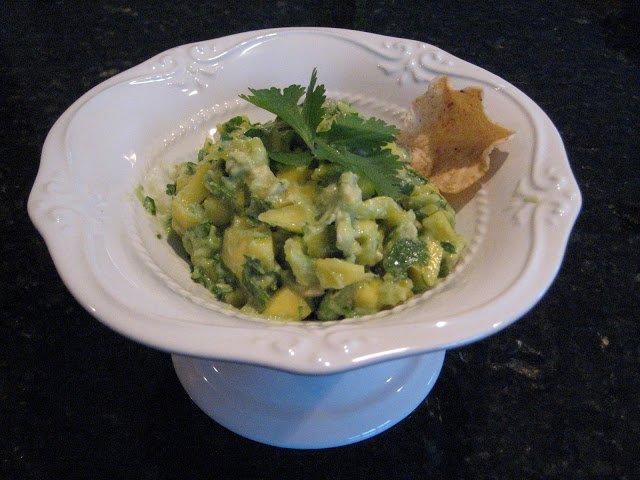


We put in an entirely new kitchen two years ago, in the room that was originally the dining room in our old French farmhouse, the original kitchen was very small, not enough for a large family and is now a study. However, one thing I did learn is if you have the room and it is possible give yourself even more space between the island unit and the wall units than the planners and designers officially suggest! Your kitchen looks wonderful x
Love every bit of this! Stellar design choices – the colors mesh together so well. Bravo!
Wow, you are exact! Might should have been an engineer. Numbers make me crazy!Brenda
IAM trying to finish my kitchen. Painted the cabinets white. I have a space over my range hood. Don't know what to do with it. Either a shelve or a fake cabinet ?
Your kitchen is gorgeous!!
I WISH I was remodeling my kitchen!! Yours is beautiful! Have a great weekend!! xoxo
Great post, Shelley! Your kitchen looks great!
Shelley, this is going to be a very helpful post for anyone remodeling a kitchen. And your kitchen is sooooooo beautiful!
This is great, saving to my Handy tips board 🙂 The Wednesday "To Grandma's House We Go" link party just started over at grandmashousediy.com that I thought you might be interested in joining, thanks!
Your kitchen is beautiful!
Ah, I just had to run over here and get a look at the kitchen. Love the beverage center!! The glass cabinets make such a great statement!! It all looks wonderful and how great that you did this measurement post!
I love how you took the cabinets all the way to the ceiling. It really makes the kitchen look grand.Thanks for sharing your kitchen post on Merry Monday.