Another Model Home Tour
Recently, I took you along on a tour of a Toll Brothers home. As I mentioned. there were two decorated models in that neighborhood…and today I am taking you into the second house!
You’ve waited long enough, come along and have a peek…
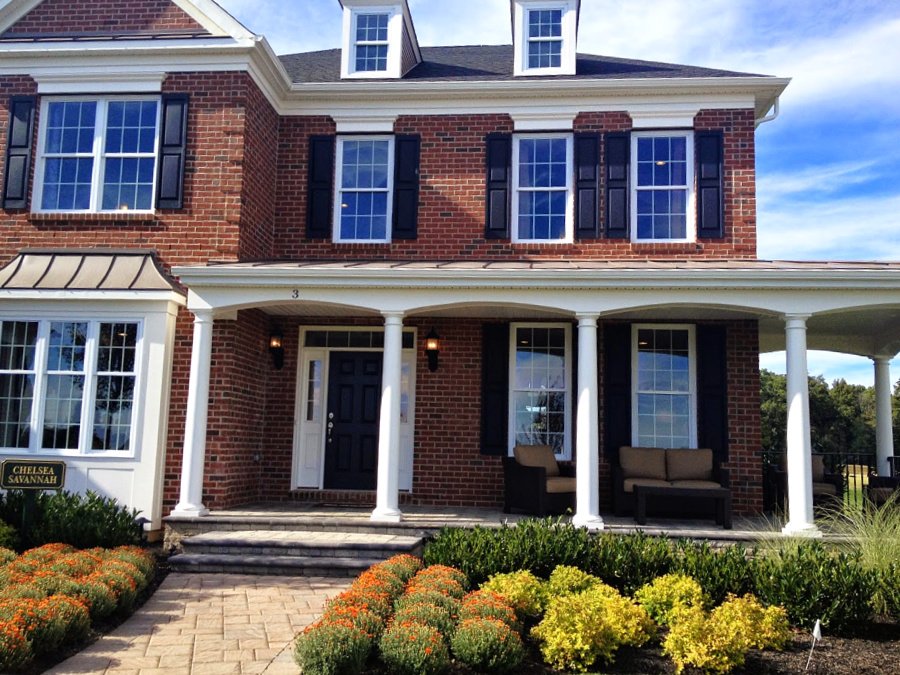
This model is known as the Chelsea Savannah.
Who wouldn’t love a porch like that?!
Especially, when that porch has this lovely view!
I seriously would be out there all day.
Let’s go inside…
To the right of the foyer is the formal living room.
And here is the foyer where we are standing.
To the left is the huge dining room.
Love the molding and colors in here.
Could you imagine the fun dinner parties?
Maybe if my dining room looked like this,
I would use it more!
The family room was huge and full of light.
And I loved the bay window in the office.
Here is a powder room with a tiled wall.
I love the way the dining area of the kitchen
overlooks the family room but is still separate enough.
Oh, did I mention the kitchen?!!
Excuse me while I hyperventilate over it’s gorgeousness!
Let’s put it simple…I want this room!
White cabinets, huge island, wood floor, huge windows….
After tearing myself away from the dream kitchen,
I stumbled upon the sitting area of the in-law suite option.
Here’s the bedroom…
And the spacious bathroom.
Back around the corner is a mudroom.
A little out of focus, but you get the idea.
And a nice laundry room with a huge window.
Let’s go upstairs…
My boys were with me that day and headed straight
to the boy room.
Love the colors, love the headboard wall…
Love the dinosaur theme…
And what kid wouldn’t love a tepee for a closet?!
And what couple wouldn’t love a huge master bedroom like this?!!
It just went on forever…
Why don’t I have a sitting room like this?
And see, there are two entrances to the master bath.
And two water closets!!
The shower and tub separate the two sides of the room.
And here is the other water closet on the other side.
How nice to each have your own space
yet be in the same room.
Love it!
Here’s another pretty bedroom.
With an attached bath.
And another bright bathroom.
With a colorful bedroom next door.
Gorgeous house, don’t you agree?
While this one didn’t have a finished basement,
the covered porch makes up for it!
What a place to sit and enjoy the fabulous view!
Sit down, have a cup of tea.
I will be out here reading my book…
As mentioned in the previous house tour – HERE, these two models are located in a new neighborhood, Toll Brothers Mountain View at Hunterdon.
in the town of Flemington, NJ.
If you are ever out that way, be sure to stop by and see the homes and this neighborhood in person. My blurry cell phone pictures do not do them justice. Who knows, you might want to move to NJ!
What room was your favorite on this house tour?
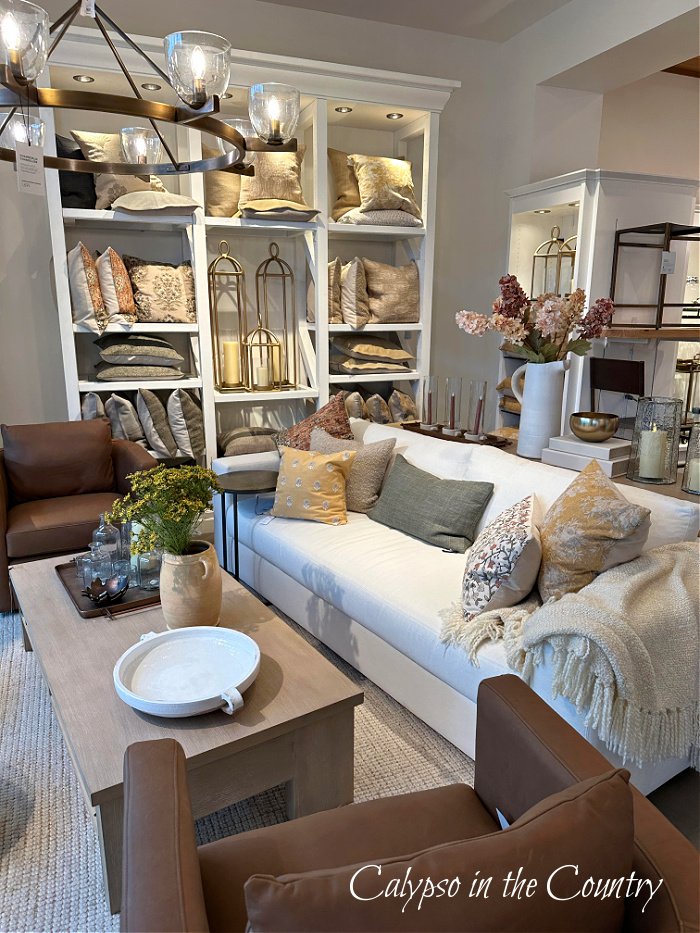
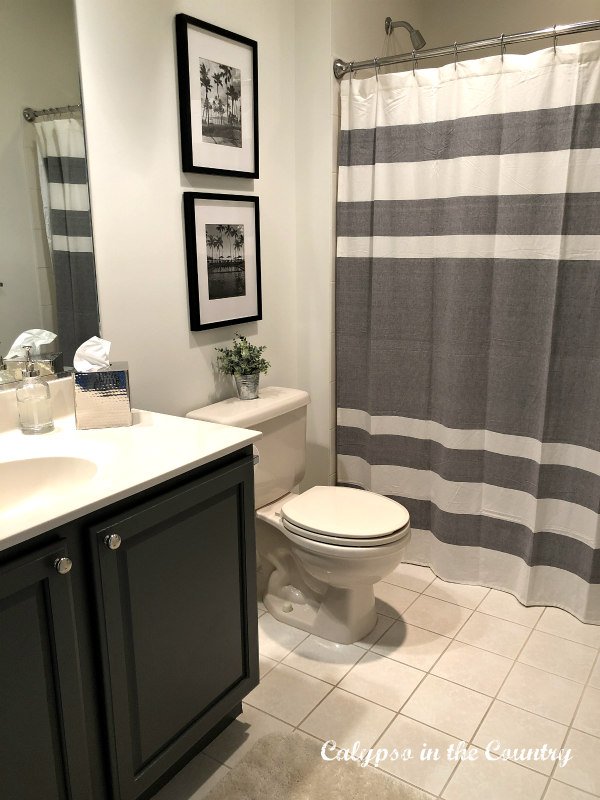
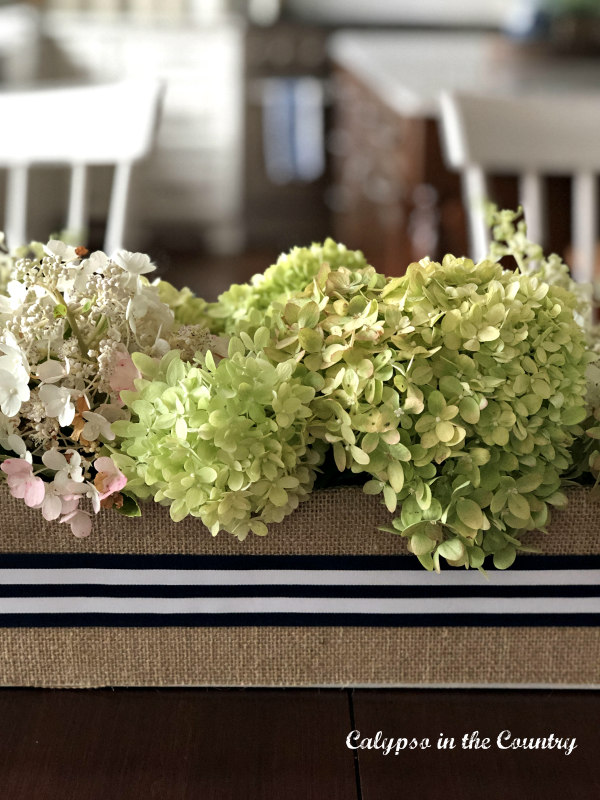
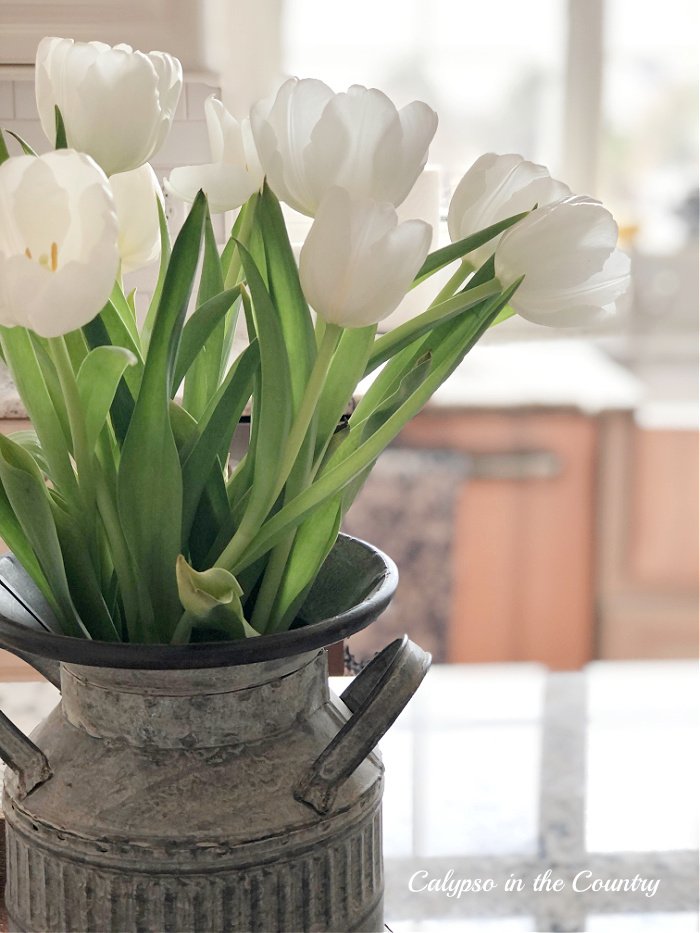
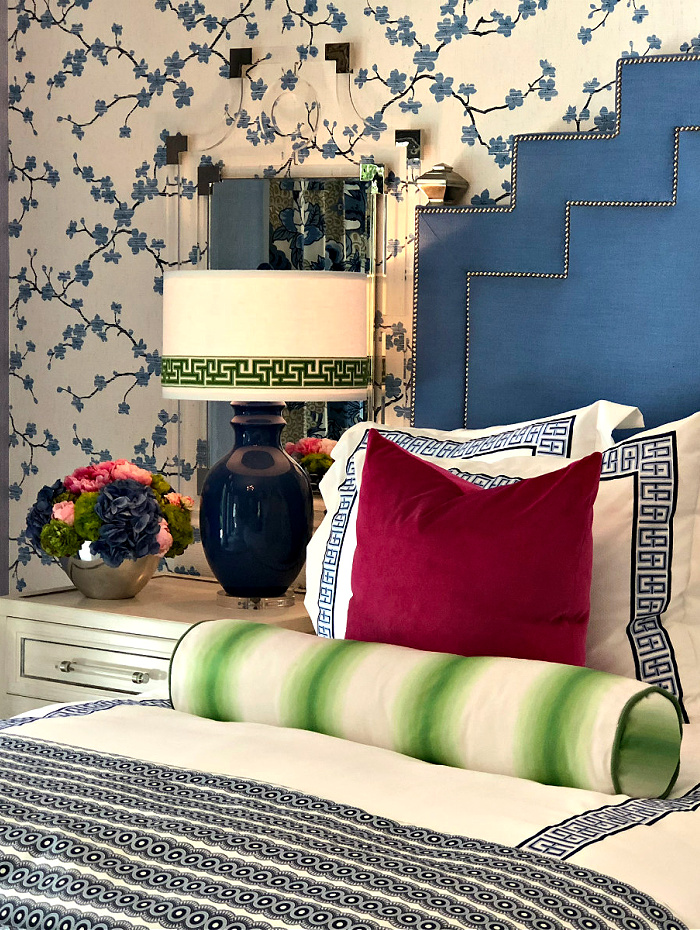
Gorgeous! love the kitchen, porch and master bedroom for sure!
Beautiful house. The porch is my favorite part.
GREAT View!!
In all of it's beauty, the porch is still my favorite! Oh, and then of course; the kitchen. I have always wanted a wrap around porch, but haven't gotten one yet. I do have a good sized porch, but just in front. Thanks for sharing with SYC.hugs,Jann
Gorgeous home, thanks for the tour! Love it! I do appreciate you sharing with Home and Garden Thursday,Kathy
Such a pretty home! Gorgeous views and that kitchen…LOVE!Thanks so much for sharing at AMAZE ME MONDAY…Blessings,Cindy